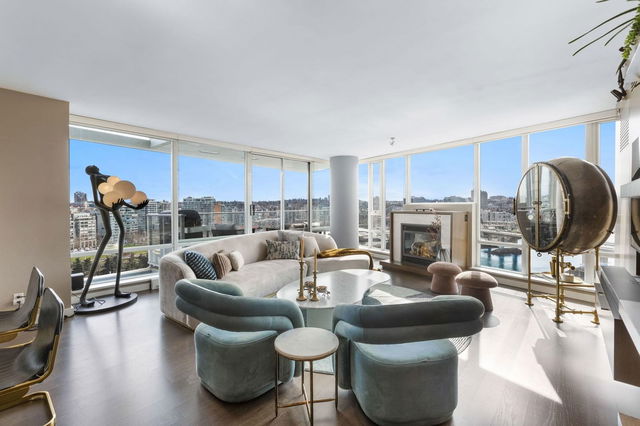
About 2302 - 8 Smithe Mews
2302 - 8 Smithe Mews is a Vancouver condo which was for sale. Asking $2588000, it was listed in February 2023, but is no longer available and has been taken off the market (Sold) on 15th of April 2023.. This 1418 sqft condo has 2 beds and 2 bathrooms. 2302 - 8 Smithe Mews, Vancouver is situated in Yaletown, with nearby neighbourhoods in Downtown, False Creek, Gastown and Mount Pleasant.
There are quite a few restaurants to choose from around 8 Smithe Mews, Vancouver. Some good places to grab a bite are The Victor and D/6 Bar & Lounge. Venture a little further for a meal at FRESH Sushi, Pane E Formaggio or Pho Khanh Express. If you love coffee, you're not too far from The Coffee Shop located at 730 Beatty Street. Groceries can be found at Urban Fare which is only a 5 minute walk and you'll find Pure Integrative Pharmacy only a 5 minute walk as well. Interested in the arts? Look no further than BC Sports Hall of Fame and Museum and Science World. Wanting to catch a movie? Touchstone Theatre Company and Omnimax Theatre are within walking distance from 8 Smithe Mews, Vancouver. If you're an outdoor lover, condo residents of 8 Smithe Mews, Vancouver are a short distance away from Coopers' Park, Habitat Island and Hinge Park. Nearby schools include: The Westside School and Federation of Independent School Assns In British Company.
Living in this Yaletown condo is made easier by access to the TransLink. Stadium-Chinatown Station Platform 2 Subway stop is a 6-minute walk. There is also Eastbound Pacific Blvd @ Marinaside Cres BusStop, a short distance away, with (Bus) route 023 Main St Station/beach nearby.

Disclaimer: This representation is based in whole or in part on data generated by the Chilliwack & District Real Estate Board, Fraser Valley Real Estate Board or Greater Vancouver REALTORS® which assumes no responsibility for its accuracy. MLS®, REALTOR® and the associated logos are trademarks of The Canadian Real Estate Association.
- 4 bedroom houses for sale in Yaletown
- 2 bedroom houses for sale in Yaletown
- 3 bed houses for sale in Yaletown
- Townhouses for sale in Yaletown
- Semi detached houses for sale in Yaletown
- Detached houses for sale in Yaletown
- Houses for sale in Yaletown
- Cheap houses for sale in Yaletown
- 3 bedroom semi detached houses in Yaletown
- 4 bedroom semi detached houses in Yaletown
- homes for sale in Downtown
- homes for sale in Renfrew-Collingwood
- homes for sale in Yaletown
- homes for sale in Marpole
- homes for sale in Mount Pleasant
- homes for sale in Kensington-Cedar Cottage
- homes for sale in University
- homes for sale in Hastings-Sunrise
- homes for sale in Oakridge
- homes for sale in Dunbar-Southlands






