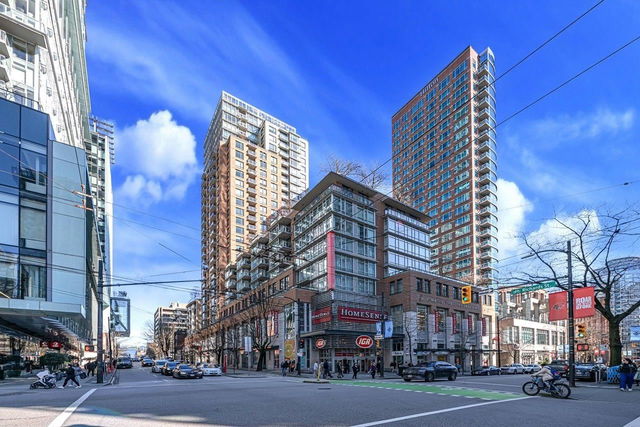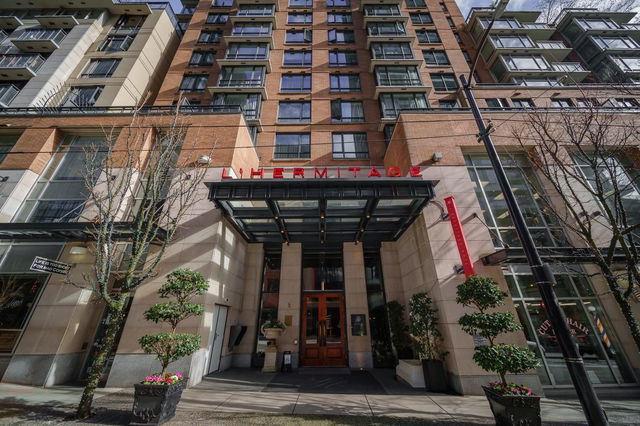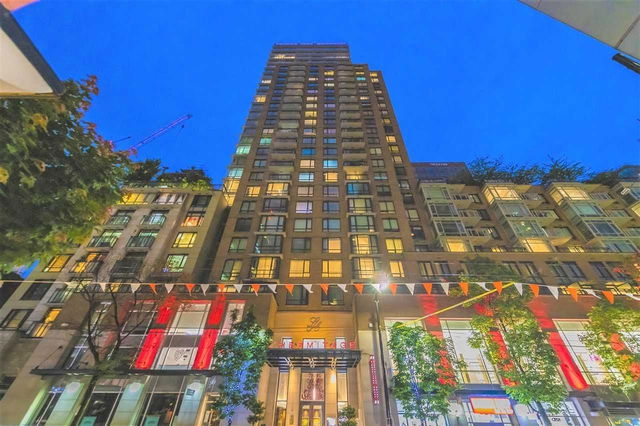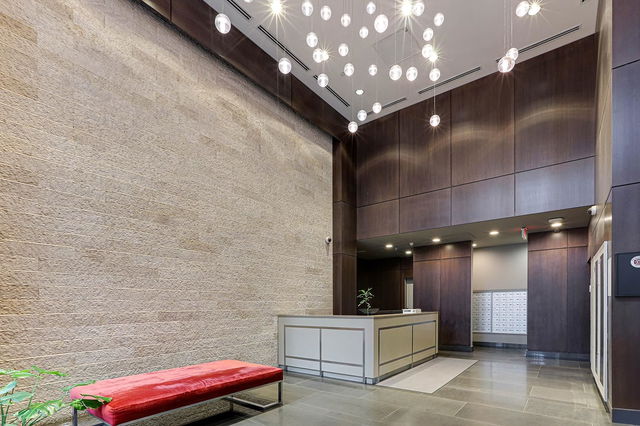| Name | Size | Features |
|---|---|---|
Living Room | 10.00 x 10.50 ft | |
Dining Room | 7.00 x 10.50 ft | |
Kitchen | 8.58 x 7.50 ft |

About 2005 - 788 Richards Street
2005 - 788 Richards Street is a Vancouver condo for sale. 2005 - 788 Richards Street has an asking price of $788000, and has been on the market since March 2025. This 640 sqft condo has 1 bed and 1 bathroom. 2005 - 788 Richards Street resides in the Vancouver Downtown neighbourhood, and nearby areas include Yaletown, Gastown, Coal Harbour and Davie Village.
There are a lot of great restaurants nearby 788 Richards St, Vancouver.Grab your morning coffee at Tim Hortons located at 463 Robson St. Groceries can be found at Tractor Everyday Healthy Foods which is only steps away and you'll find Vancouver City Centre Dental only steps away as well. Entertainment around 788 Richards St, Vancouver is easy to come by, with Orpheum Theatre, Queen Elizabeth Theatre and Cinematheque a 4-minute walk. With B C Sports Hall of Fame Museum a 6-minute walk from your door, you'll always have something to do on a day off or weekend. Love being outside? Look no further than Cathedral Square Park and Yaletown Park, which are both only steps away.
Transit riders take note, 788 Richards St, Vancouver is only steps away to the closest public transit Bus Stop (Northbound Homer St @ Robson St) with route Lynn Valley/downtown, route Upper Lonsdale/downtown, and more.

Disclaimer: This representation is based in whole or in part on data generated by the Chilliwack & District Real Estate Board, Fraser Valley Real Estate Board or Greater Vancouver REALTORS® which assumes no responsibility for its accuracy. MLS®, REALTOR® and the associated logos are trademarks of The Canadian Real Estate Association.
- 4 bedroom houses for sale in Downtown
- 2 bedroom houses for sale in Downtown
- 3 bed houses for sale in Downtown
- Townhouses for sale in Downtown
- Semi detached houses for sale in Downtown
- Detached houses for sale in Downtown
- Houses for sale in Downtown
- Cheap houses for sale in Downtown
- 3 bedroom semi detached houses in Downtown
- 4 bedroom semi detached houses in Downtown
- homes for sale in Downtown
- homes for sale in Renfrew-Collingwood
- homes for sale in Yaletown
- homes for sale in Marpole
- homes for sale in Mount Pleasant
- homes for sale in Kensington-Cedar Cottage
- homes for sale in Hastings-Sunrise
- homes for sale in Dunbar-Southlands
- homes for sale in Oakridge
- homes for sale in Riley Park






