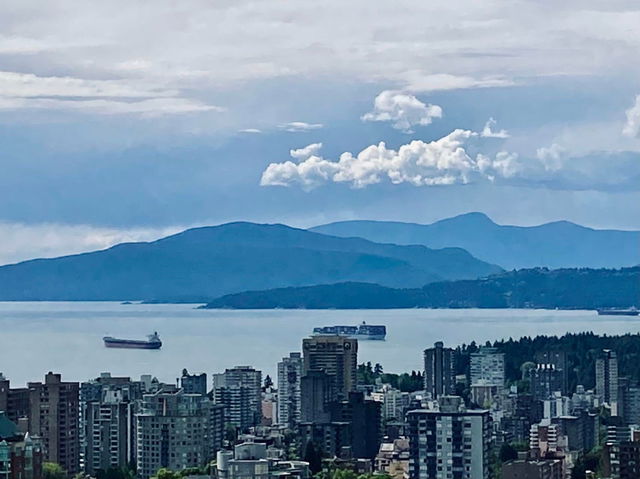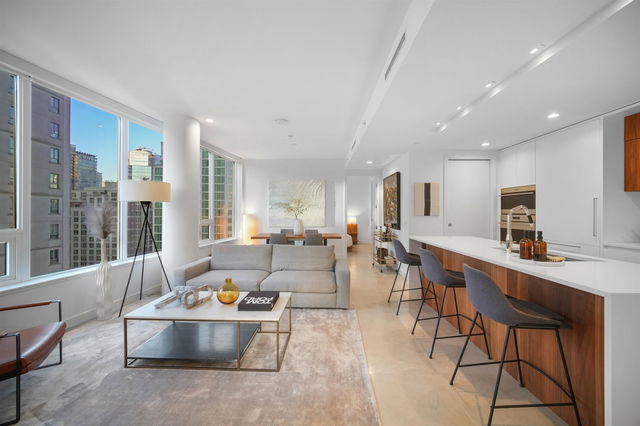| Name | Size | Features |
|---|---|---|
Living Room | 10.00 x 12.17 ft | |
Kitchen | 8.33 x 12.17 ft | |
Dining Room | 8.42 x 12.17 ft |

About 4802 - 777 Richards Street
4802 - 777 Richards Street is a Vancouver condo for sale. It was listed at $1780000 in March 2025 and has 2 beds and 2 bathrooms. 4802 - 777 Richards Street resides in the Vancouver Downtown neighbourhood, and nearby areas include Yaletown, Gastown, Coal Harbour and Davie Village.
There are a lot of great restaurants nearby 777 Richards St, Vancouver.Grab your morning coffee at Starbucks located at 498 Robson St. Groceries can be found at Tractor Everyday Healthy Foods which is only steps away and you'll find Vancouver City Centre Dental only steps away as well. Entertainment around 777 Richards St, Vancouver is easy to come by, with Orpheum Theatre, Queen Elizabeth Theatre and Cinematheque a 3-minute walk. With B C Sports Hall of Fame Museum a 7-minute walk from your door, you'll always have something to do on a day off or weekend. For nearby green space, Cathedral Square Park and Yaletown Park could be good to get out of your condo and catch some fresh air or to take your dog for a walk.
For those residents of 777 Richards St, Vancouver without a car, you can get around rather easily. The closest transit stop is a Bus Stop (Northbound Seymour St @ Robson St) and is only steps away connecting you to Vancouver's public transit service. It also has route Powell/downtown/ubc, route Nanaimo Station/dunbar, and more nearby.

Disclaimer: This representation is based in whole or in part on data generated by the Chilliwack & District Real Estate Board, Fraser Valley Real Estate Board or Greater Vancouver REALTORS® which assumes no responsibility for its accuracy. MLS®, REALTOR® and the associated logos are trademarks of The Canadian Real Estate Association.
- 4 bedroom houses for sale in Downtown
- 2 bedroom houses for sale in Downtown
- 3 bed houses for sale in Downtown
- Townhouses for sale in Downtown
- Semi detached houses for sale in Downtown
- Detached houses for sale in Downtown
- Houses for sale in Downtown
- Cheap houses for sale in Downtown
- 3 bedroom semi detached houses in Downtown
- 4 bedroom semi detached houses in Downtown
- homes for sale in Downtown
- homes for sale in Renfrew-Collingwood
- homes for sale in Yaletown
- homes for sale in Marpole
- homes for sale in Mount Pleasant
- homes for sale in Kensington-Cedar Cottage
- homes for sale in Hastings-Sunrise
- homes for sale in Dunbar-Southlands
- homes for sale in Oakridge
- homes for sale in Riley Park






