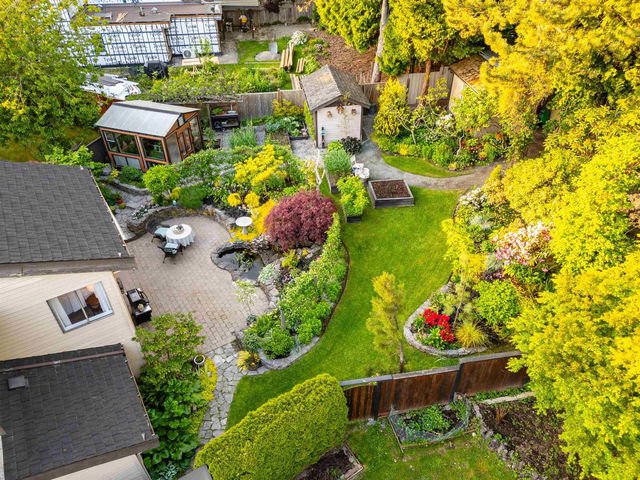| Name | Size | Features |
|---|---|---|
Living Room | 17.58 x 12.00 ft | |
Dining Room | 12.92 x 9.42 ft | |
Kitchen | 8.00 x 19.75 ft |
Use our AI-assisted tool to get an instant estimate of your home's value, up-to-date neighbourhood sales data, and tips on how to sell for more.




| Name | Size | Features |
|---|---|---|
Living Room | 17.58 x 12.00 ft | |
Dining Room | 12.92 x 9.42 ft | |
Kitchen | 8.00 x 19.75 ft |
Use our AI-assisted tool to get an instant estimate of your home's value, up-to-date neighbourhood sales data, and tips on how to sell for more.
Located at 7219 Quatsino Drive, this Vancouver townhouse is available for sale. It was listed at $1239000 in May 2025 and has 4 beds and 2 bathrooms. 7219 Quatsino Drive, Vancouver is situated in Killarney, with nearby neighbourhoods in Metrotown, South Slope, Victoria-Fraserview and Renfrew-Collingwood.
A good place to grab a bite is Little Caesars. Venture a little further for a meal at one of Killarney neighbourhood's restaurants. If you love coffee, you're not too far from Tim Hortons located at 3720 Imperial St. Groceries can be found at Canadian Food Market which is a 13-minute walk and you'll find Champlain Dental Centre a 11-minute walk as well. If you're an outdoor lover, townhouse residents of 7219 Quatsino Dr, Vancouver are only a 3 minute walk from Sparwood Park and Central Park.
For those residents of 7219 Quatsino Dr, Vancouver without a car, you can get around rather easily. The closest transit stop is a Bus Stop (Eastbound Hurst Ave @ Boundary Rd) and is only steps away connecting you to Vancouver's public transit service. It also has route Joyce Station/29th Avenue Station nearby.

Disclaimer: This representation is based in whole or in part on data generated by the Chilliwack & District Real Estate Board, Fraser Valley Real Estate Board or Greater Vancouver REALTORS® which assumes no responsibility for its accuracy. MLS®, REALTOR® and the associated logos are trademarks of The Canadian Real Estate Association.