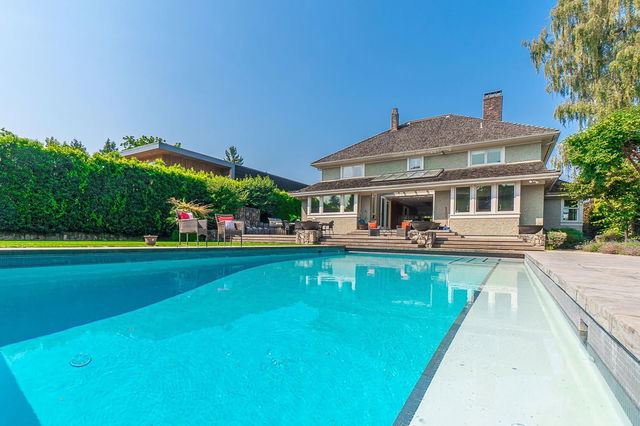| Level | Name | Size | Features |
|---|---|---|---|
Main | Living Room | 18.00 x 21.92 ft | |
Main | Dining Room | 26.67 x 18.67 ft | |
Main | Kitchen | 11.92 x 14.92 ft |
Insufficient data to provide an accurate estimate




| Level | Name | Size | Features |
|---|---|---|---|
Main | Living Room | 18.00 x 21.92 ft | |
Main | Dining Room | 26.67 x 18.67 ft | |
Main | Kitchen | 11.92 x 14.92 ft |
Insufficient data to provide an accurate estimate
6630 Marine Crescent is a Vancouver detached house for sale. It was listed at $7990000 in January 2025 and has 6 beds and 6 bathrooms. Situated in Vancouver's Kerrisdale neighbourhood, Arbutus-Ridge, Dunbar-Southlands, Shaughnessy and Oakridge are nearby neighbourhoods.
Groceries can be found at Save-on-Foods which is a 5-minute walk and you'll find West End Regent Dental a 7-minute walk as well. For those days you just want to be indoors, look no further than Gallery 88 to keep you occupied for hours. For nearby green space, McCleery Park and Maple Grove Park could be good to get out of your detached house and catch some fresh air or to take your dog for a walk.
Living in this Kerrisdale detached house is easy. There is also Westbound W 49 Ave @ Larch St Bus Stop, a short walk, with route Metrotown Station/dunbar Loop/ubc nearby.

Disclaimer: This representation is based in whole or in part on data generated by the Chilliwack & District Real Estate Board, Fraser Valley Real Estate Board or Greater Vancouver REALTORS® which assumes no responsibility for its accuracy. MLS®, REALTOR® and the associated logos are trademarks of The Canadian Real Estate Association.