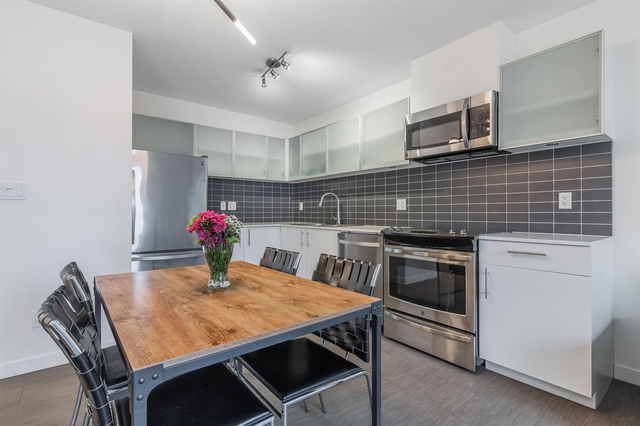| Name | Size | Features |
|---|---|---|
Foyer | 5.00 x 7.67 ft | |
Kitchen | 10.25 x 12.25 ft | |
Living Room | 10.25 x 11.25 ft |

About 709 - 66 Cordova Street
709 - 66 Cordova Street is a Vancouver condo for sale. 709 - 66 Cordova Street has an asking price of $549000, and has been on the market since March 2025. This 540 sqft condo has 1 bed and 1 bathroom. 709 - 66 Cordova Street, Vancouver is situated in Gastown, with nearby neighbourhoods in Downtown, Downtown Eastside, Yaletown and Coal Harbour.
Want to dine out? There are plenty of good restaurant choices not too far from 66 W Cordova St, Vancouver.Grab your morning coffee at Caveman Cafe 2 located at 415 Abbott St. Groceries can be found at Nesters Market which is only steps away and you'll find Providence Crosstown Clinic only steps away as well. Entertainment around 66 W Cordova St, Vancouver is easy to come by, with Queen Elizabeth Theatre and Cineplex Odeon International Village Cinemas a 3-minute walk. With Vancouver Police Museum a 5-minute walk from your door, you'll always have something to do on a day off or weekend. For nearby green space, Pioneer Place (Pigeon Park) and Victory Square Park could be good to get out of your condo and catch some fresh air or to take your dog for a walk. As for close-by schools, Community Art Council VNCVR is a short distance away from 66 W Cordova St, Vancouver.
For those residents of 66 W Cordova St, Vancouver without a car, you can get around quite easily. The closest transit stop is a Bus Stop (Westbound W Hastings St @ Abbott St) and is only steps away connecting you to Vancouver's public transit service. It also has route Hastings Street nearby.

Disclaimer: This representation is based in whole or in part on data generated by the Chilliwack & District Real Estate Board, Fraser Valley Real Estate Board or Greater Vancouver REALTORS® which assumes no responsibility for its accuracy. MLS®, REALTOR® and the associated logos are trademarks of The Canadian Real Estate Association.
- 4 bedroom houses for sale in Gastown
- 2 bedroom houses for sale in Gastown
- 3 bed houses for sale in Gastown
- Townhouses for sale in Gastown
- Semi detached houses for sale in Gastown
- Detached houses for sale in Gastown
- Houses for sale in Gastown
- Cheap houses for sale in Gastown
- 3 bedroom semi detached houses in Gastown
- 4 bedroom semi detached houses in Gastown
- homes for sale in Downtown
- homes for sale in Renfrew-Collingwood
- homes for sale in Yaletown
- homes for sale in Marpole
- homes for sale in Mount Pleasant
- homes for sale in Kensington-Cedar Cottage
- homes for sale in University
- homes for sale in Oakridge
- homes for sale in Hastings-Sunrise
- homes for sale in Dunbar-Southlands






