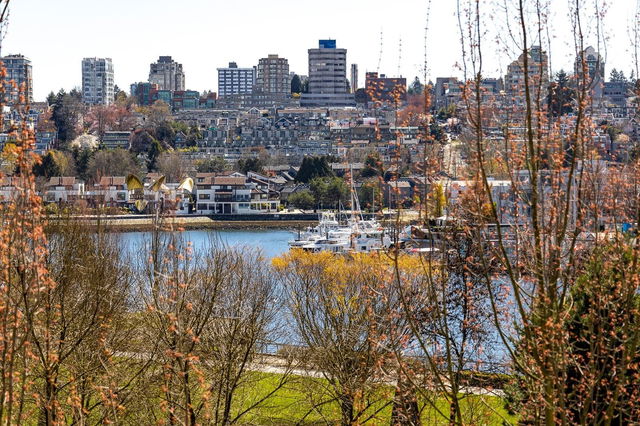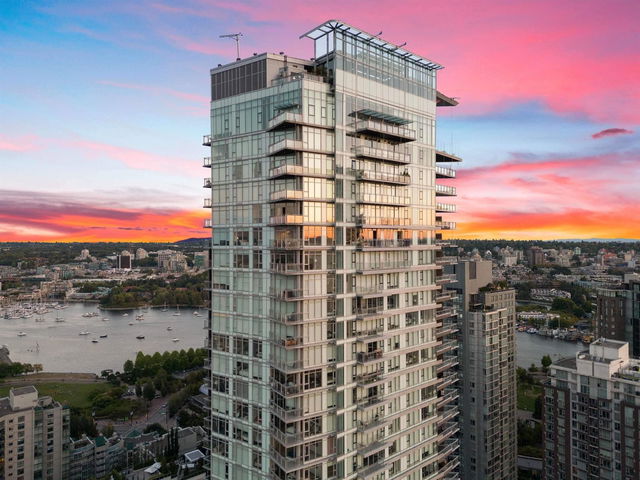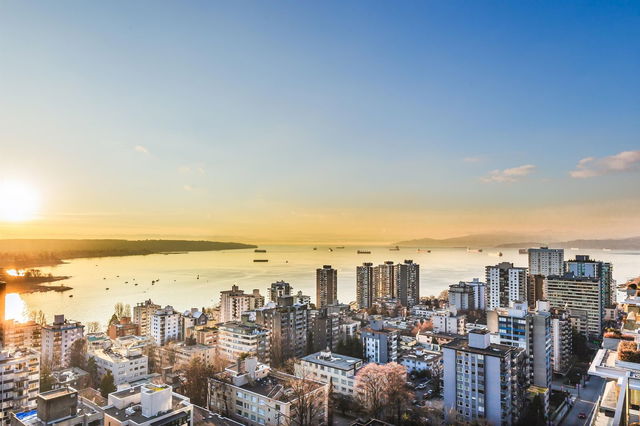| Name | Size | Features |
|---|---|---|
Living Room | 27.42 x 15.00 ft | |
Kitchen | 13.25 x 11.58 ft | |
Dining Room | 24.00 x 12.83 ft |

About 301 - 638 Beach Crescent
301 - 638 Beach Crescent is a Vancouver condo for sale. 301 - 638 Beach Crescent has an asking price of $3680000, and has been on the market since November 2024. This 2172 sqft condo has 3 beds and 3 bathrooms. 301 - 638 Beach Crescent resides in the Vancouver Yaletown neighbourhood, and nearby areas include False Creek, Davie Village, Downtown and Fairview.
Some good places to grab a bite are Ancora Waterfront Dining & Patio, Kaide Sushi Bar or La Vallee Restaurant. Venture a little further for a meal at one of Yaletown neighbourhood's restaurants. If you love coffee, you're not too far from Matchstick Yaletown located at 1328 Richards St. Groceries can be found at Tartine Bread & Pies which is a short walk and you'll find Chalazan, Brandon only steps away as well. Entertainment around 638 Beach Crescent, Vancouver is easy to come by, with Arts Club Theatre Box Office and Vancouver Theatresports League a 4-minute walk. If you're an outdoor lover, condo residents of 638 Beach Crescent, Vancouver are a short distance away from George Wainborn Park and May & Lorne Brown Park.
Transit riders take note, 638 Beach Crescent, Vancouver is nearby to the closest public transit Bus Stop (Eastbound Pacific St @ Seymour Mews) with route Main St Station/english Bay.

Disclaimer: This representation is based in whole or in part on data generated by the Chilliwack & District Real Estate Board, Fraser Valley Real Estate Board or Greater Vancouver REALTORS® which assumes no responsibility for its accuracy. MLS®, REALTOR® and the associated logos are trademarks of The Canadian Real Estate Association.
- 4 bedroom houses for sale in Yaletown
- 2 bedroom houses for sale in Yaletown
- 3 bed houses for sale in Yaletown
- Townhouses for sale in Yaletown
- Semi detached houses for sale in Yaletown
- Detached houses for sale in Yaletown
- Houses for sale in Yaletown
- Cheap houses for sale in Yaletown
- 3 bedroom semi detached houses in Yaletown
- 4 bedroom semi detached houses in Yaletown
- homes for sale in Downtown
- homes for sale in Renfrew-Collingwood
- homes for sale in Yaletown
- homes for sale in Marpole
- homes for sale in Mount Pleasant
- homes for sale in Kensington-Cedar Cottage
- homes for sale in Hastings-Sunrise
- homes for sale in Dunbar-Southlands
- homes for sale in Oakridge
- homes for sale in Riley Park






