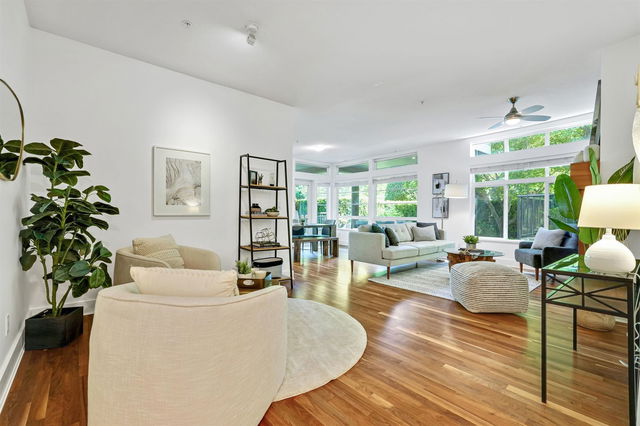| Name | Size | Features |
|---|---|---|
Kitchen | 9.83 x 8.92 ft | |
Dining Room | 11.17 x 13.58 ft | |
Living Room | 11.92 x 22.92 ft |
Use our AI-assisted tool to get an instant estimate of your home's value, up-to-date neighbourhood sales data, and tips on how to sell for more.




| Name | Size | Features |
|---|---|---|
Kitchen | 9.83 x 8.92 ft | |
Dining Room | 11.17 x 13.58 ft | |
Living Room | 11.92 x 22.92 ft |
Use our AI-assisted tool to get an instant estimate of your home's value, up-to-date neighbourhood sales data, and tips on how to sell for more.
106 - 6328 Larkin Drive is a Vancouver condo for sale. It has been listed at $1348000 since June 2025. This condo has 2 beds, 2 bathrooms and is 1237 sqft. 106 - 6328 Larkin Drive, Vancouver is situated in University, with nearby neighbourhoods in West Point Grey, Dunbar-Southlands, Kitsilano and Arbutus-Ridge.
There are a lot of great restaurants nearby 6328 Larkin Dr, Vancouver.Grab your morning coffee at Starbucks located at 2332 Main Mall. Groceries can be found at Save-on-Foods which is an 8-minute walk and you'll find Allan McGavin Sports Medicine Centre a 5-minute walk as well. Interested in the arts? Look no further than Beaty Biodiversity Museum and Pacific Museum of the Earth. For nearby green space, Park could be good to get out of your condo and catch some fresh air or to take your dog for a walk.
Living in this University condo is easy. There is also Eastbound Thunderbird Blvd @ Eagles Dr Bus Stop, a short walk, with route Ubc Exchange/wesbrook Village nearby.

Disclaimer: This representation is based in whole or in part on data generated by the Chilliwack & District Real Estate Board, Fraser Valley Real Estate Board or Greater Vancouver REALTORS® which assumes no responsibility for its accuracy. MLS®, REALTOR® and the associated logos are trademarks of The Canadian Real Estate Association.