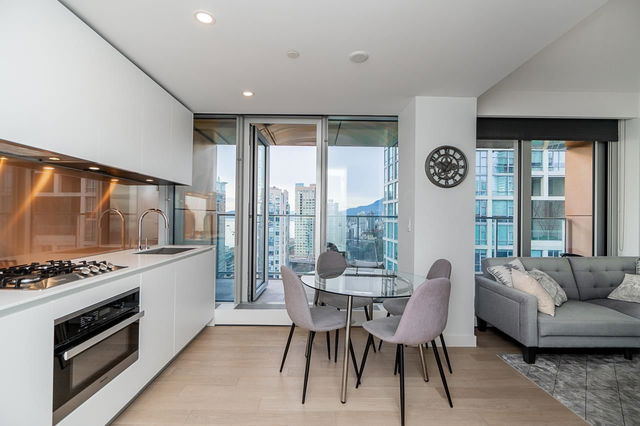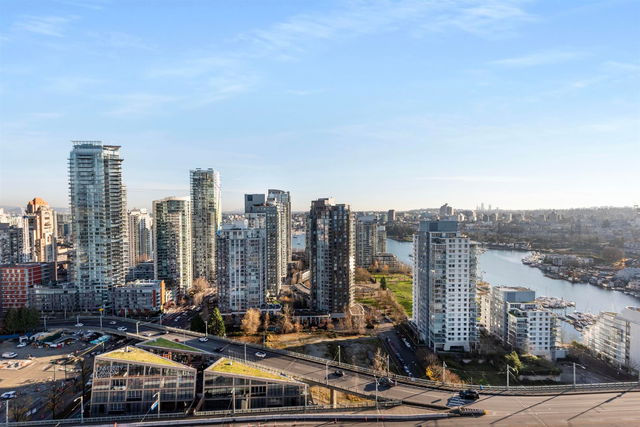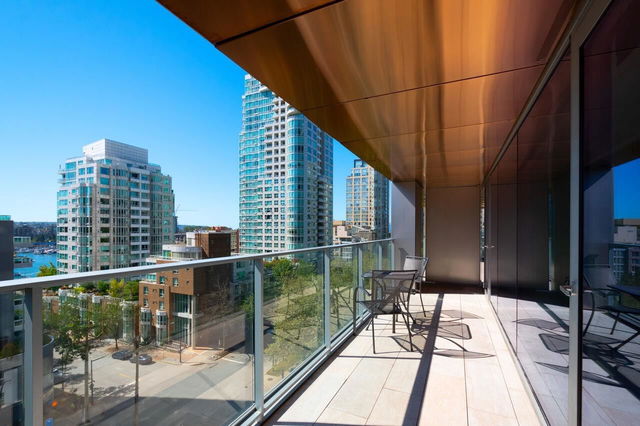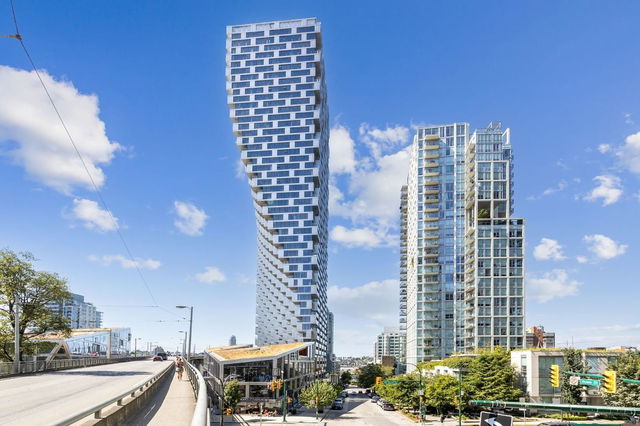| Name | Size | Features |
|---|---|---|
Kitchen | 9.00 x 10.00 ft | |
Living Room | 8.50 x 10.00 ft | |
Primary Bedroom | 8.00 x 9.00 ft |

About 2107 - 1480 Howe Street
Located at 2107 - 1480 Howe Street, this Vancouver condo is available for sale. It has been listed at $749000 since January 2025. This 515 sqft condo has 1 bed and 1 bathroom. 2107 - 1480 Howe Street resides in the Vancouver Downtown neighbourhood, and nearby areas include Davie Village, False Creek, Yaletown and West End.
Some good places to grab a bite are La Vallee Restaurant, Ancora Waterfront Dining & Patio or Giardino Restaurant. Venture a little further for a meal at one of Downtown neighbourhood's restaurants. If you love coffee, you're not too far from Starbucks located at 860 Drake St. Groceries can be found at Tartine Bread & Pies which is only steps away and you'll find Doherty, M MD only steps away as well. Entertainment around 630 Howe St, Vancouver is easy to come by, with Arts Club Theatre Box Office, Vancouver Theatresports League and Cinematheque a 4-minute walk. Love being outside? Look no further than May & Lorne Brown Park and George Wainborn Park, which are both only steps away.
Transit riders take note, 630 Howe St, Vancouver is only steps away to the closest public transit Bus Stop (Westbound Beach Ave @ Howe St) with route Main St Station/english Bay.

Disclaimer: This representation is based in whole or in part on data generated by the Chilliwack & District Real Estate Board, Fraser Valley Real Estate Board or Greater Vancouver REALTORS® which assumes no responsibility for its accuracy. MLS®, REALTOR® and the associated logos are trademarks of The Canadian Real Estate Association.
- 4 bedroom houses for sale in Downtown
- 2 bedroom houses for sale in Downtown
- 3 bed houses for sale in Downtown
- Townhouses for sale in Downtown
- Semi detached houses for sale in Downtown
- Detached houses for sale in Downtown
- Houses for sale in Downtown
- Cheap houses for sale in Downtown
- 3 bedroom semi detached houses in Downtown
- 4 bedroom semi detached houses in Downtown
- homes for sale in Downtown
- homes for sale in Renfrew-Collingwood
- homes for sale in Yaletown
- homes for sale in Marpole
- homes for sale in Mount Pleasant
- homes for sale in Kensington-Cedar Cottage
- homes for sale in Dunbar-Southlands
- homes for sale in Oakridge
- homes for sale in Hastings-Sunrise
- homes for sale in Riley Park






