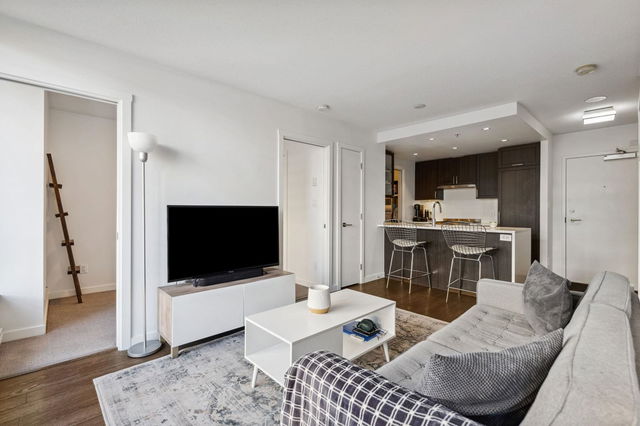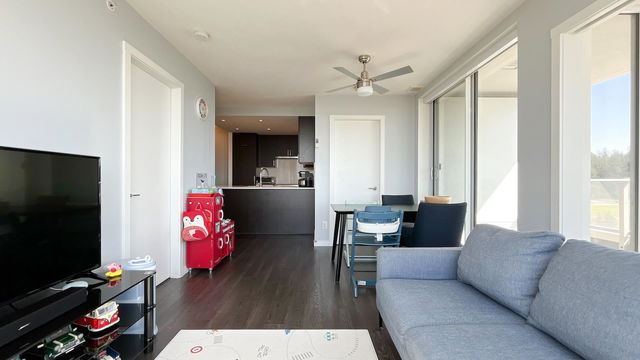| Name | Size | Features |
|---|---|---|
Living Room | 8.50 x 11.50 ft | |
Dining Room | 7.42 x 11.92 ft | |
Primary Bedroom | 9.42 x 9.67 ft |
2607 - 5665 Boundary Road
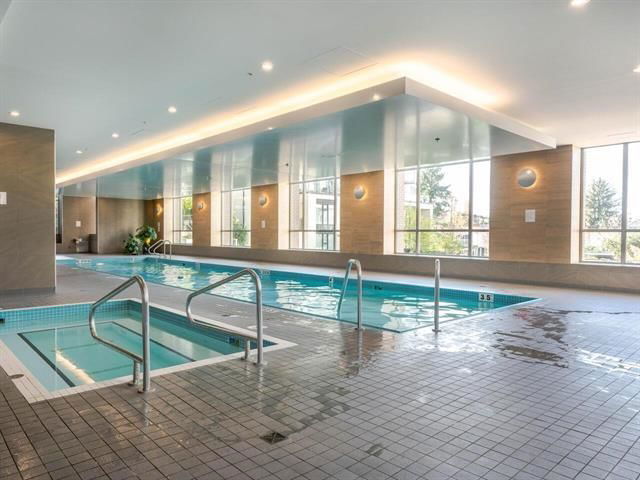
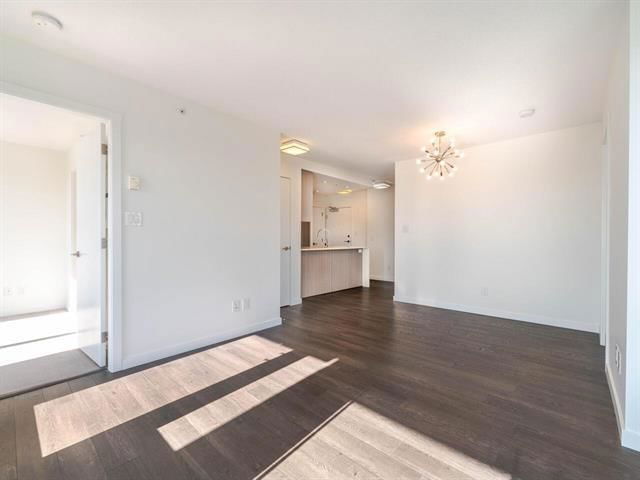
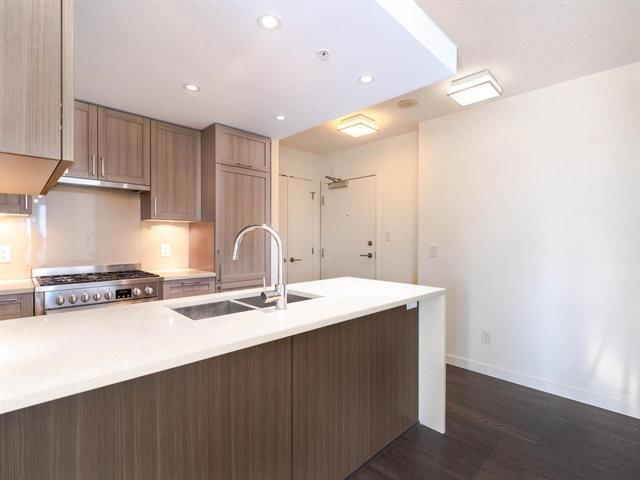

About 2607 - 5665 Boundary Road
Located at 2607 - 5665 Boundary Road, this Vancouver condo is available for sale. It was listed at $785000 in May 2025 and has 2 beds and 2 bathrooms. 2607 - 5665 Boundary Road, Vancouver is situated in Renfrew-Collingwood, with nearby neighbourhoods in Metrotown, Burnaby Hospital, Killarney and Green Tree Village.
There are a lot of great restaurants around 5665 Boundary Rd, Vancouver. If you can't start your day without caffeine fear not, your nearby choices include Starbucks. Groceries can be found at Balkan Bakery which is a 5-minute walk and you'll find Comfort Keepers only steps away as well. 5665 Boundary Rd, Vancouver is a 3-minute walk from great parks like Aberdeen Park and Foster Park.
For those residents of 5665 Boundary Rd, Vancouver without a car, you can get around rather easily. The closest transit stop is a Bus Stop (Westbound Kingsway @ Boundary Rd) and is only steps away connecting you to Vancouver's public transit service. It also has route Metrotown Station/stanley Park, route Kootenay Loop/joyce Station, and more nearby.

Disclaimer: This representation is based in whole or in part on data generated by the Chilliwack & District Real Estate Board, Fraser Valley Real Estate Board or Greater Vancouver REALTORS® which assumes no responsibility for its accuracy. MLS®, REALTOR® and the associated logos are trademarks of The Canadian Real Estate Association.
- 4 bedroom houses for sale in Renfrew-Collingwood
- 2 bedroom houses for sale in Renfrew-Collingwood
- 3 bed houses for sale in Renfrew-Collingwood
- Townhouses for sale in Renfrew-Collingwood
- Semi detached houses for sale in Renfrew-Collingwood
- Detached houses for sale in Renfrew-Collingwood
- Houses for sale in Renfrew-Collingwood
- Cheap houses for sale in Renfrew-Collingwood
- 3 bedroom semi detached houses in Renfrew-Collingwood
- 4 bedroom semi detached houses in Renfrew-Collingwood
- homes for sale in Downtown
- homes for sale in Renfrew-Collingwood
- homes for sale in Yaletown
- homes for sale in Marpole
- homes for sale in Mount Pleasant
- homes for sale in Kensington-Cedar Cottage
- homes for sale in University
- homes for sale in Oakridge
- homes for sale in Hastings-Sunrise
- homes for sale in Dunbar-Southlands
