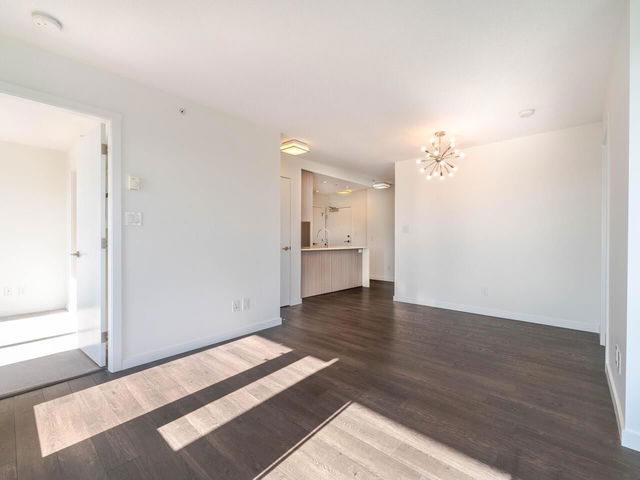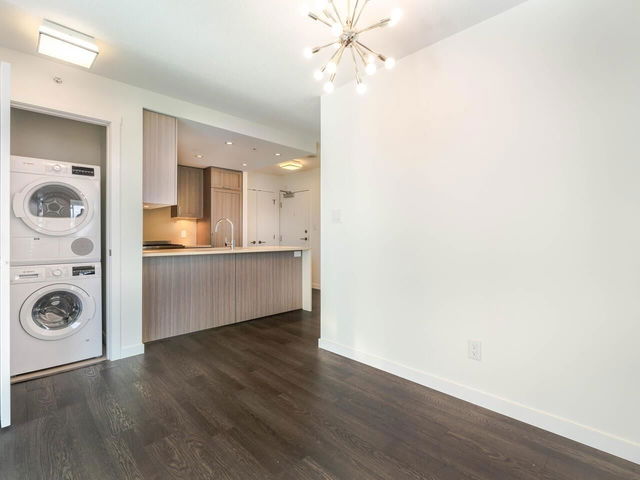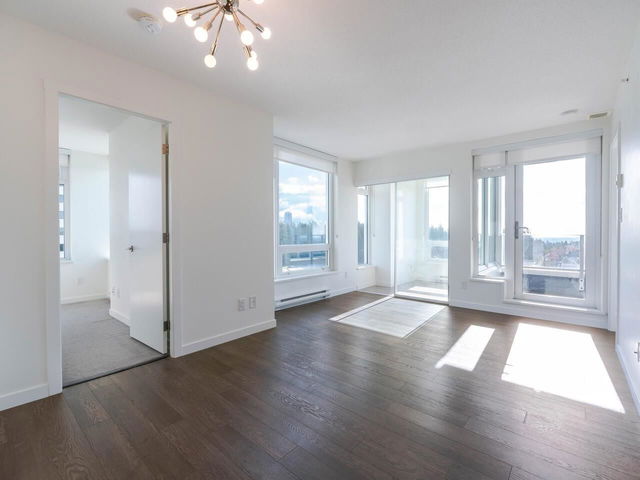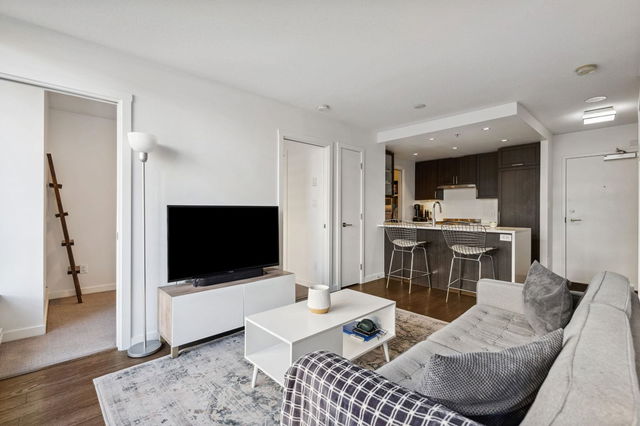| Name | Size | Features |
|---|---|---|
Living Room | 8.50 x 11.50 ft | |
Dining Room | 7.42 x 11.92 ft | |
Primary Bedroom | 9.42 x 9.67 ft |
2607 - 5665 Boundary Road




About 2607 - 5665 Boundary Road
Located at 2607 - 5665 Boundary Road, this Vancouver condo is available for sale. It has been listed at $798000 since January 2025. This condo has 2 beds, 2 bathrooms and is 764 sqft. 2607 - 5665 Boundary Road resides in the Vancouver Renfrew-Collingwood neighbourhood, and nearby areas include Metrotown, Burnaby Hospital, Killarney and Green Tree Village.
Some good places to grab a bite are Icy Bar, Max's Restaurant-Cuisine or Myung Dong. Venture a little further for a meal at one of Renfrew-Collingwood neighbourhood's restaurants. If you love coffee, you're not too far from Starbucks located at 190-3665 Kingsway. Groceries can be found at Balkan Bakery which is a 5-minute walk and you'll find Comfort Keepers only steps away as well. If you're an outdoor lover, condo residents of 5665 Boundary Rd, Vancouver are a 3-minute walk from Aberdeen Park and Foster Park.
For those residents of 5665 Boundary Rd, Vancouver without a car, you can get around quite easily. The closest transit stop is a Bus Stop (Westbound Kingsway @ Boundary Rd) and is only steps away connecting you to Vancouver's public transit service. It also has route Metrotown Station/stanley Park, route Kootenay Loop/joyce Station, and more nearby.

Disclaimer: This representation is based in whole or in part on data generated by the Chilliwack & District Real Estate Board, Fraser Valley Real Estate Board or Greater Vancouver REALTORS® which assumes no responsibility for its accuracy. MLS®, REALTOR® and the associated logos are trademarks of The Canadian Real Estate Association.
- 4 bedroom houses for sale in Renfrew-Collingwood
- 2 bedroom houses for sale in Renfrew-Collingwood
- 3 bed houses for sale in Renfrew-Collingwood
- Townhouses for sale in Renfrew-Collingwood
- Semi detached houses for sale in Renfrew-Collingwood
- Detached houses for sale in Renfrew-Collingwood
- Houses for sale in Renfrew-Collingwood
- Cheap houses for sale in Renfrew-Collingwood
- 3 bedroom semi detached houses in Renfrew-Collingwood
- 4 bedroom semi detached houses in Renfrew-Collingwood
- homes for sale in Downtown
- homes for sale in Renfrew-Collingwood
- homes for sale in Yaletown
- homes for sale in Marpole
- homes for sale in Mount Pleasant
- homes for sale in Kensington-Cedar Cottage
- homes for sale in Hastings-Sunrise
- homes for sale in Dunbar-Southlands
- homes for sale in Oakridge
- homes for sale in Riley Park



