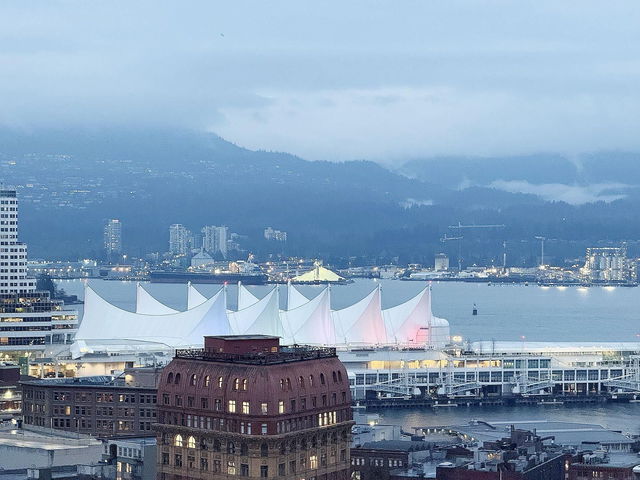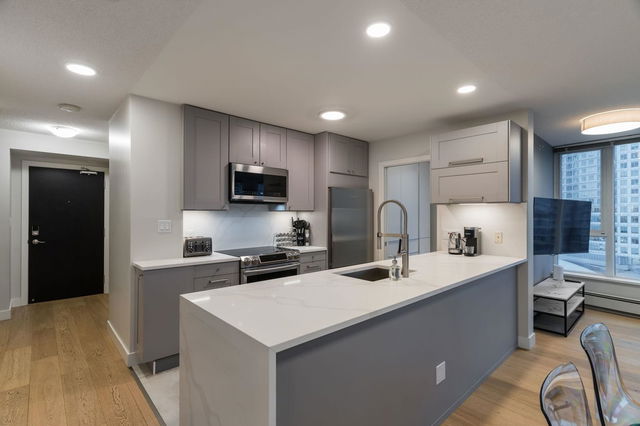
About 305 - 528 Beatty Street
305 - 528 Beatty Street is a Vancouver condo which was for sale. Asking $1175000, it was listed in June 2023, but is no longer available and has been taken off the market (Unavailable).. This condo has 1 bed, 2 bathrooms and is 1153 sqft. Situated in Vancouver's Downtown neighbourhood, Gastown, Yaletown, Downtown Eastside and Coal Harbour are nearby neighbourhoods.
There are quite a few restaurants to choose from around 528 Beatty St, Vancouver. Some good places to grab a bite are Tanoor Pizza and Vegan Cave Cafe. Venture a little further for a meal at Bali Thai, Tagine Moroccan Restaurant and Bar or Autostrada Osteria. If you love coffee, you're not too far from Tim Hortons located at 108 W Pender Street. Groceries can be found at Nesters Market which is not far and you'll find Pure Integrative Pharmacy only a 5 minute walk as well. Entertainment around 528 Beatty St, Vancouver is easy to come by, with Cineplex Odeon International Village, Vancouver Latin American Film Festival and ContainR not far. With Rennie Museum, Chinese Canadian Museum, Chinese Cultural Centre of Greater Vancouver and BC Sports Hall of Fame and Museum a 4-minute walk from your door, you'll always have something to do on a day off or weekend. For nearby green space, Victory Square, Cathedral Square and Andy Livingstone Park could be good to get out of your condo and catch some fresh air or to take your dog for a walk.
Transit riders take note, 528 Beatty St, Vancouver is only steps away to the closest TransLink BusStop (Southbound Abbott St @ W Pender St) with (Bus) route 050 Waterfront Station/false Creek South. Stadium-Chinatown Station Platform 1 Subway is also a short distance away.

Disclaimer: This representation is based in whole or in part on data generated by the Chilliwack & District Real Estate Board, Fraser Valley Real Estate Board or Greater Vancouver REALTORS® which assumes no responsibility for its accuracy. MLS®, REALTOR® and the associated logos are trademarks of The Canadian Real Estate Association.
- 4 bedroom houses for sale in Downtown
- 2 bedroom houses for sale in Downtown
- 3 bed houses for sale in Downtown
- Townhouses for sale in Downtown
- Semi detached houses for sale in Downtown
- Detached houses for sale in Downtown
- Houses for sale in Downtown
- Cheap houses for sale in Downtown
- 3 bedroom semi detached houses in Downtown
- 4 bedroom semi detached houses in Downtown
- homes for sale in Downtown
- homes for sale in Renfrew-Collingwood
- homes for sale in Yaletown
- homes for sale in Marpole
- homes for sale in Mount Pleasant
- homes for sale in Kensington-Cedar Cottage
- homes for sale in University
- homes for sale in Dunbar-Southlands
- homes for sale in Hastings-Sunrise
- homes for sale in Oakridge






