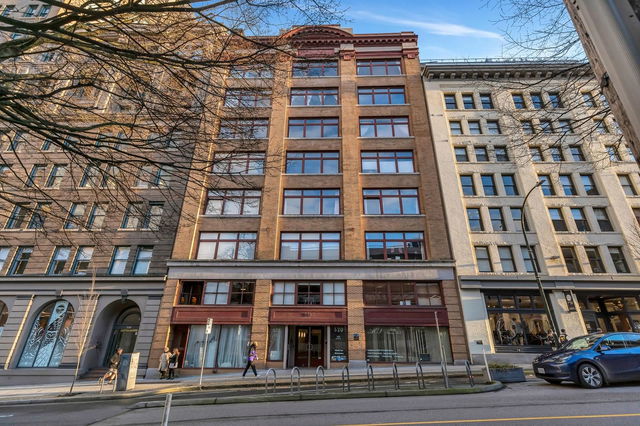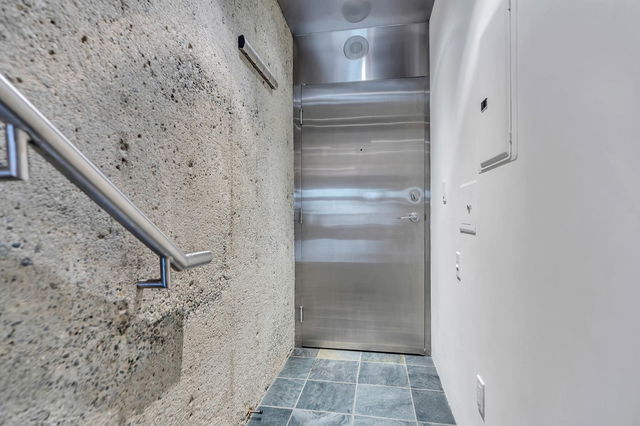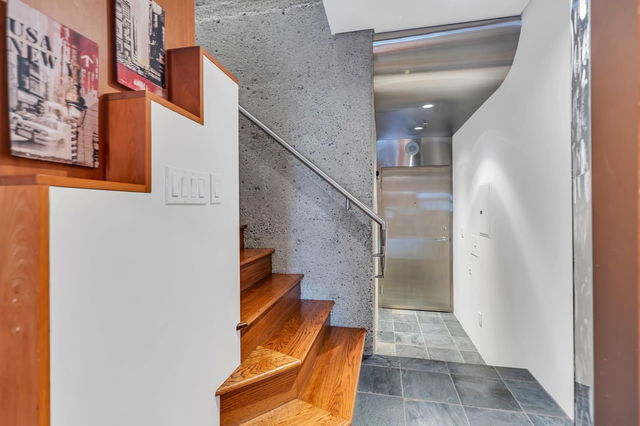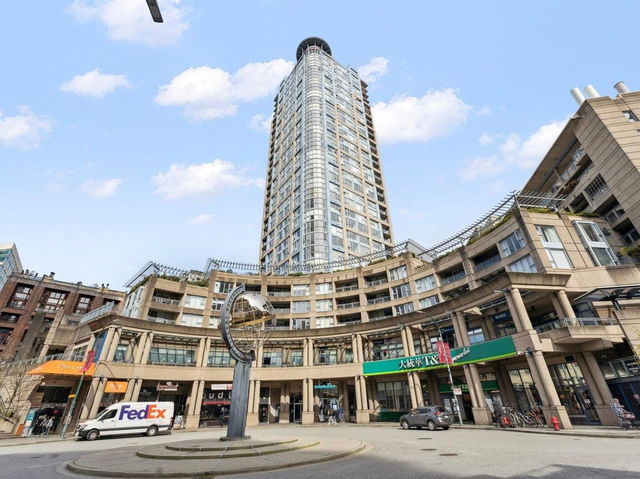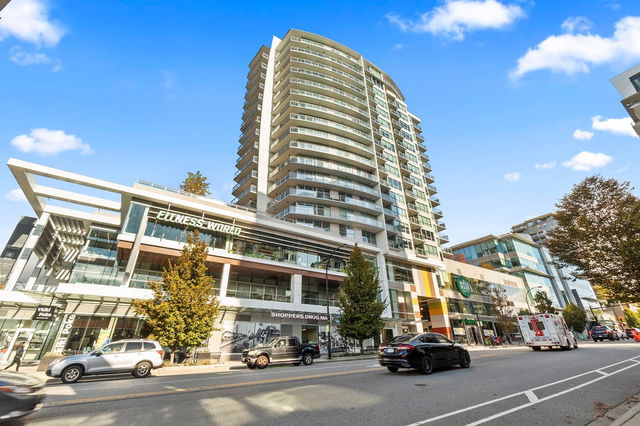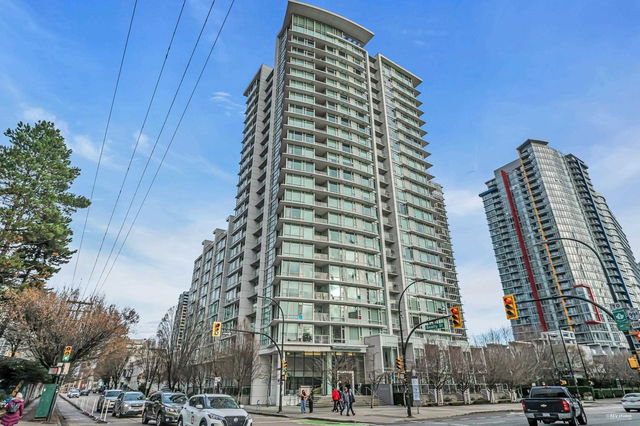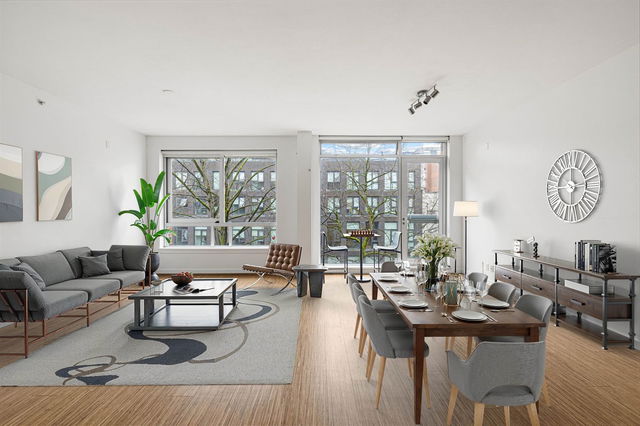| Name | Size | Features |
|---|---|---|
Foyer | 5.00 x 3.00 ft | |
Kitchen | 10.83 x 11.25 ft | |
Living Room | 9.92 x 16.33 ft |

About 804 - 518 Beatty Street
804 - 518 Beatty Street is a Vancouver condo for sale. It has been listed at $1399000 since January 2025. This 1166 sqft condo has 1 bed and 2 bathrooms. 804 - 518 Beatty Street, Vancouver is situated in Downtown, with nearby neighbourhoods in Gastown, Yaletown, Downtown Eastside and Coal Harbour.
There are a lot of great restaurants around 518 Beatty St, Vancouver. If you can't start your day without caffeine fear not, your nearby choices include Tim Hortons. Groceries can be found at Body Extreme Nutrition which is only steps away and you'll find Lifemark only steps away as well. Entertainment around 518 Beatty St, Vancouver is easy to come by, with Queen Elizabeth Theatre and Cineplex Odeon International Village Cinemas not far. With B C Sports Hall of Fame Museum a 5-minute walk from your door, you'll always have something to do on a day off or weekend. 518 Beatty St, Vancouver is a short walk from great parks like Victory Square Park and Andy Livingstone Park.
Transit riders take note, 518 Beatty St, Vancouver is only steps away to the closest public transit Bus Stop (Westbound W Pender St @ Abbott St) with route Powell/downtown/ubc, route Nanaimo Station/dunbar, and more.

Disclaimer: This representation is based in whole or in part on data generated by the Chilliwack & District Real Estate Board, Fraser Valley Real Estate Board or Greater Vancouver REALTORS® which assumes no responsibility for its accuracy. MLS®, REALTOR® and the associated logos are trademarks of The Canadian Real Estate Association.
- 4 bedroom houses for sale in Downtown
- 2 bedroom houses for sale in Downtown
- 3 bed houses for sale in Downtown
- Townhouses for sale in Downtown
- Semi detached houses for sale in Downtown
- Detached houses for sale in Downtown
- Houses for sale in Downtown
- Cheap houses for sale in Downtown
- 3 bedroom semi detached houses in Downtown
- 4 bedroom semi detached houses in Downtown
- homes for sale in Downtown
- homes for sale in Renfrew-Collingwood
- homes for sale in Yaletown
- homes for sale in Marpole
- homes for sale in Mount Pleasant
- homes for sale in Kensington-Cedar Cottage
- homes for sale in Oakridge
- homes for sale in Dunbar-Southlands
- homes for sale in University
- homes for sale in Hastings-Sunrise
