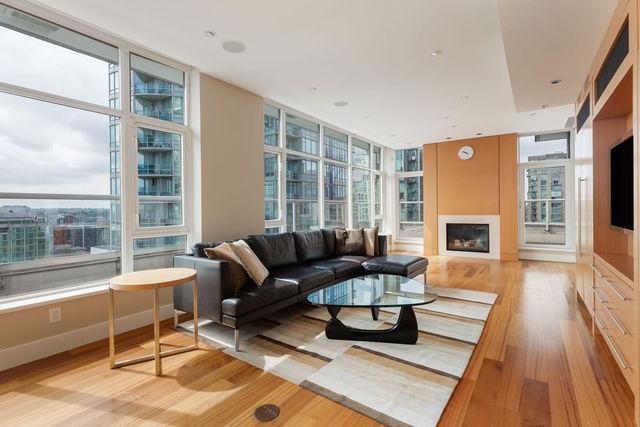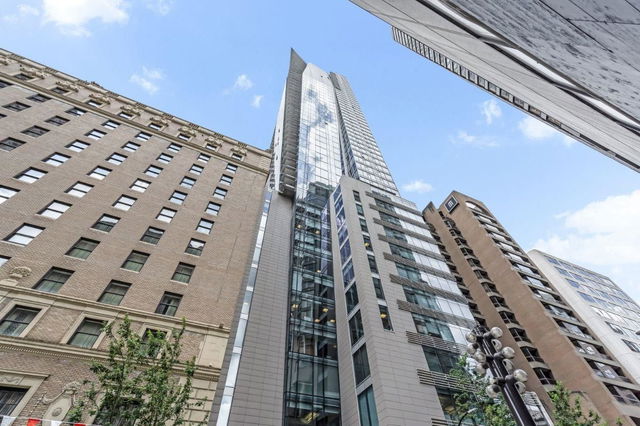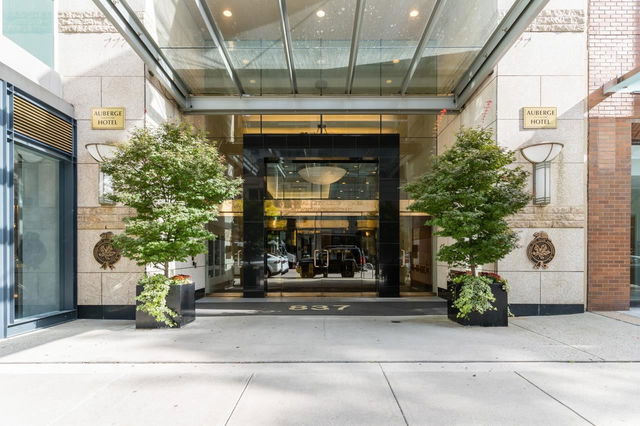| Name | Size | Features |
|---|---|---|
Living Room | 13.83 x 27.08 ft | |
Dining Room | 9.17 x 27.33 ft | |
Kitchen | 10.83 x 14.33 ft |

About 1901 - 480 Robson Street
Located at 1901 - 480 Robson Street, this Vancouver condo is available for sale. It has been listed at $3999900 since December 2024. This condo has 4 beds, 4 bathrooms and is 3030 sqft. 1901 - 480 Robson Street resides in the Vancouver Downtown neighbourhood, and nearby areas include Yaletown, Gastown, Davie Village and Coal Harbour.
Some good places to grab a bite are The Chopped Leaf, A&W Canada or Dairy Queen. Venture a little further for a meal at one of Downtown neighbourhood's restaurants. If you love coffee, you're not too far from Starbucks located at 498 Robson St. Groceries can be found at H-Mart which is only steps away and you'll find Medical Training Express only steps away as well. Entertainment around 480 Robson St, Vancouver is easy to come by, with Orpheum Theatre, Queen Elizabeth Theatre and Cinematheque a 3-minute walk. With B C Sports Hall of Fame Museum a 6-minute walk from your door, you'll always have something to do on a day off or weekend. If you're an outdoor lover, condo residents of 480 Robson St, Vancouver are a 3-minute walk from Yaletown Park and Cathedral Square Park.
If you are reliant on transit, don't fear, 480 Robson St, Vancouver has a public transit Bus Stop (Northbound Homer St @ Robson St) nearby. It also has route Lynn Valley/downtown, route Upper Lonsdale/downtown, and more close by.

Disclaimer: This representation is based in whole or in part on data generated by the Chilliwack & District Real Estate Board, Fraser Valley Real Estate Board or Greater Vancouver REALTORS® which assumes no responsibility for its accuracy. MLS®, REALTOR® and the associated logos are trademarks of The Canadian Real Estate Association.
- 4 bedroom houses for sale in Downtown
- 2 bedroom houses for sale in Downtown
- 3 bed houses for sale in Downtown
- Townhouses for sale in Downtown
- Semi detached houses for sale in Downtown
- Detached houses for sale in Downtown
- Houses for sale in Downtown
- Cheap houses for sale in Downtown
- 3 bedroom semi detached houses in Downtown
- 4 bedroom semi detached houses in Downtown
- homes for sale in Downtown
- homes for sale in Renfrew-Collingwood
- homes for sale in Yaletown
- homes for sale in Marpole
- homes for sale in Mount Pleasant
- homes for sale in Kensington-Cedar Cottage
- homes for sale in University
- homes for sale in Oakridge
- homes for sale in Riley Park
- homes for sale in Dunbar-Southlands






