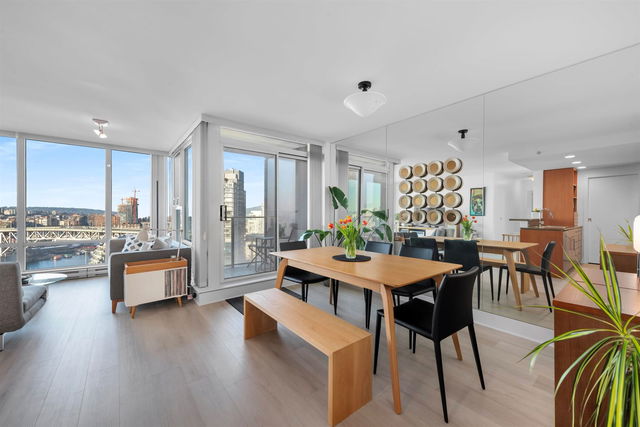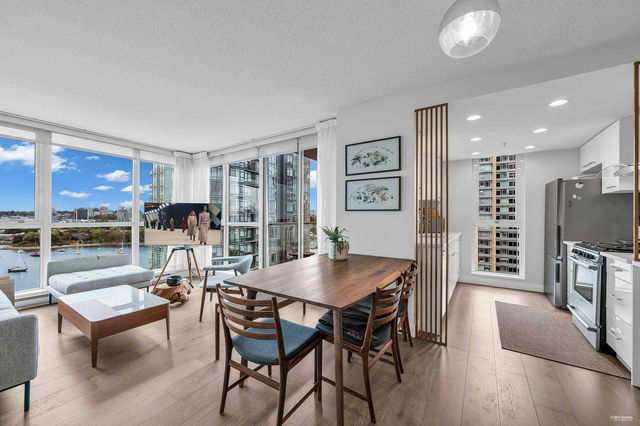
About 1502 - 455 Beach Crescent
1502 - 455 Beach Crescent is a Vancouver condo which was for sale. It was listed at $1689000 in September 2023 but is no longer available and has been taken off the market (Sold) on 11th of February 2024.. This 1152 sqft condo has 2 beds and 2 bathrooms. Situated in Vancouver's Yaletown neighbourhood, False Creek, Davie Village, Downtown and Fairview are nearby neighbourhoods.
There are quite a few restaurants to choose from around 455 Beach Crescent, Vancouver. Some good places to grab a bite are Kaide Sushi and Linh Cafe. Venture a little further for a meal at Alchemy Bar and Kitchen, Ça Marche Creperie or Buddha Chay Restaurant. If you love coffee, you're not too far from Matchstick Coffee located at 1328 Richards Street. Groceries can be found at Fresh St. Market which is a 3-minute walk and you'll find Urban Fare a 5-minute walk as well. Vancity Theatre, The Cinematheque and JPeachy Gallery Office are all within walking distance from 455 Beach Crescent, Vancouver and could be a great way to spend some down time. 455 Beach Crescent, Vancouver is a short walk from great parks like George Wainborn Park, David Lam Park and Rotery Beach Park. Schools are readily available as well with Family Montessori School Society and Madrona School only a 7 minute walk.
For those residents of 455 Beach Crescent, Vancouver without a car, you can get around quite easily. The closest transit stop is a BusStop (Eastbound Pacific St @ Richards St) and is a short walk, but there is also a Subway stop, Yaletown-Roundhouse Station Platform 1, only a 4 minute walk connecting you to the TransLink. It also has (Bus) route 023 Main St Station/beach nearby.

Disclaimer: This representation is based in whole or in part on data generated by the Chilliwack & District Real Estate Board, Fraser Valley Real Estate Board or Greater Vancouver REALTORS® which assumes no responsibility for its accuracy. MLS®, REALTOR® and the associated logos are trademarks of The Canadian Real Estate Association.
- 4 bedroom houses for sale in Yaletown
- 2 bedroom houses for sale in Yaletown
- 3 bed houses for sale in Yaletown
- Townhouses for sale in Yaletown
- Semi detached houses for sale in Yaletown
- Detached houses for sale in Yaletown
- Houses for sale in Yaletown
- Cheap houses for sale in Yaletown
- 3 bedroom semi detached houses in Yaletown
- 4 bedroom semi detached houses in Yaletown
- homes for sale in Downtown
- homes for sale in Renfrew-Collingwood
- homes for sale in Yaletown
- homes for sale in Marpole
- homes for sale in Mount Pleasant
- homes for sale in Kensington-Cedar Cottage
- homes for sale in University
- homes for sale in Oakridge
- homes for sale in Hastings-Sunrise
- homes for sale in Dunbar-Southlands






