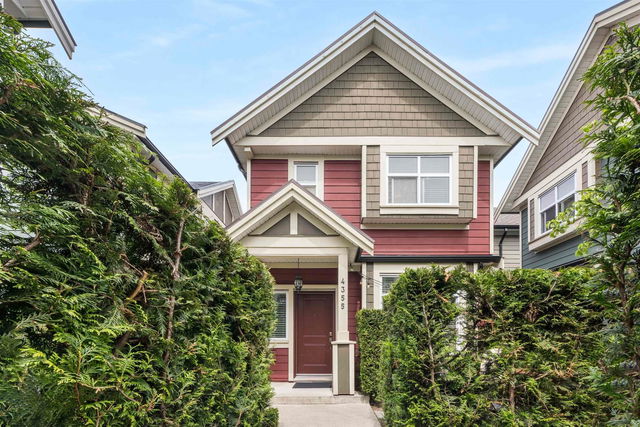| Name | Size | Features |
|---|---|---|
Dining Room | 7.67 x 12.67 ft | |
Kitchen | 9.75 x 12.67 ft | |
Living Room | 11.67 x 15.17 ft |
Use our AI-assisted tool to get an instant estimate of your home's value, up-to-date neighbourhood sales data, and tips on how to sell for more.




| Name | Size | Features |
|---|---|---|
Dining Room | 7.67 x 12.67 ft | |
Kitchen | 9.75 x 12.67 ft | |
Living Room | 11.67 x 15.17 ft |
Use our AI-assisted tool to get an instant estimate of your home's value, up-to-date neighbourhood sales data, and tips on how to sell for more.
4355 Fleming Street is a Vancouver townhouse for sale. It was listed at $1249000 in June 2025 and has 3 beds and 3 bathrooms. 4355 Fleming Street resides in the Vancouver Kensington-Cedar Cottage neighbourhood, and nearby areas include Riley Park, Renfrew-Collingwood, Mount Pleasant and Victoria-Fraserview.
4355 Fleming St, Vancouver is only a 5 minute walk from Tim Hortons for that morning caffeine fix and if you're not in the mood to cook, My Chau Restaurant, Subway and White Spot Restaurant are near this townhouse. Groceries can be found at Famous Foods which is not far and you'll find Karma Dental not far as well. Entertainment around 4355 Fleming St, Vancouver is easy to come by, with Upintheair Theatre and Solo Collective Theatre only a 6 minute walk. For nearby green space, Kingcrest Park and Brewers Park could be good to get out of your townhouse and catch some fresh air or to take your dog for a walk.
For those residents of 4355 Fleming St, Vancouver without a car, you can get around rather easily. The closest transit stop is a Bus Stop (Eastbound Kingsway @ Perry St) and is not far connecting you to Vancouver's public transit service. It also has route Metrotown Station/stanley Park, route Brentwood Station/ubc, and more nearby.

Disclaimer: This representation is based in whole or in part on data generated by the Chilliwack & District Real Estate Board, Fraser Valley Real Estate Board or Greater Vancouver REALTORS® which assumes no responsibility for its accuracy. MLS®, REALTOR® and the associated logos are trademarks of The Canadian Real Estate Association.