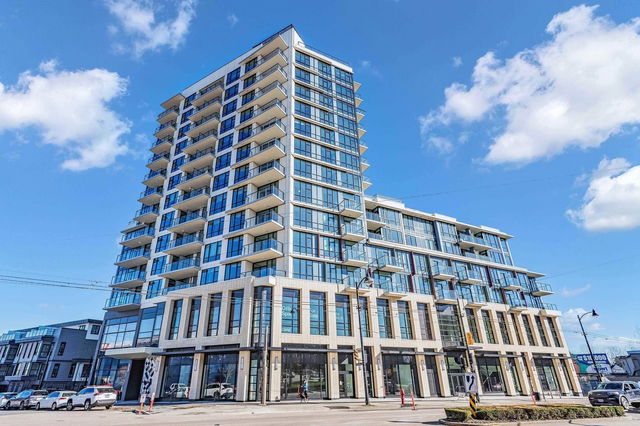| Name | Size | Features |
|---|---|---|
Living Room | 10.67 x 11.42 ft | |
Kitchen | 11.00 x 14.17 ft | |
Primary Bedroom | 9.50 x 10.75 ft |
Use our AI-assisted tool to get an instant estimate of your home's value, up-to-date neighbourhood sales data, and tips on how to sell for more.




| Name | Size | Features |
|---|---|---|
Living Room | 10.67 x 11.42 ft | |
Kitchen | 11.00 x 14.17 ft | |
Primary Bedroom | 9.50 x 10.75 ft |
Use our AI-assisted tool to get an instant estimate of your home's value, up-to-date neighbourhood sales data, and tips on how to sell for more.
1105 - 3996 Dumfries Street is a Vancouver condo for sale. 1105 - 3996 Dumfries Street has an asking price of $649900, and has been on the market since May 2025. This 561 sqft condo has 1 bed and 1 bathroom. Situated in Vancouver's Kensington-Cedar Cottage neighbourhood, Riley Park, Mount Pleasant, Renfrew-Collingwood and Strathcona are nearby neighbourhoods.
Some good places to grab a bite are White Spot Restaurant, Ashiana Tandoori Restaurant or Knight Street Cafe. Venture a little further for a meal at one of Kensington-Cedar Cottage neighbourhood's restaurants. If you love coffee, you're not too far from Bambu located at 1090 Kingsway. Groceries can be found at Famous Foods which is a short walk and you'll find Dr Cindy Cao nearby as well. Entertainment around 3996 Dumfries St, Vancouver is easy to come by, with Upintheair Theatre and Solo Collective Theatre only a 6 minute walk. Love being outside? Look no further than Kingcrest Park and Brewers Park, which are both only steps away.
Transit riders take note, 3996 Dumfries St, Vancouver is only steps away to the closest public transit Bus Stop (Westbound Kingsway @ Dumfries St) with route Metrotown Station/stanley Park, and route Downtown/surrey Central Station Nightbus.

Disclaimer: This representation is based in whole or in part on data generated by the Chilliwack & District Real Estate Board, Fraser Valley Real Estate Board or Greater Vancouver REALTORS® which assumes no responsibility for its accuracy. MLS®, REALTOR® and the associated logos are trademarks of The Canadian Real Estate Association.