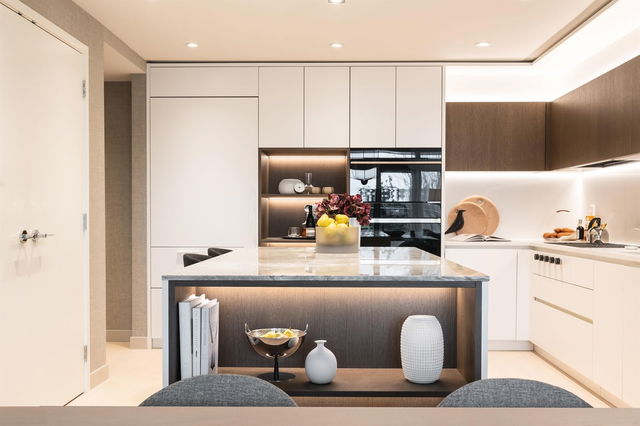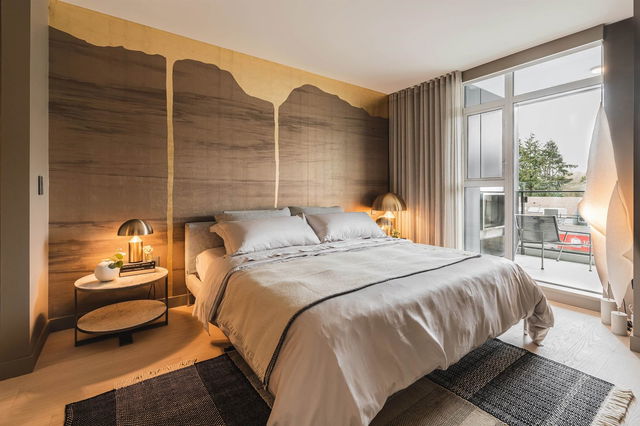201 - 3596 28th Avenue




About 201 - 3596 28th Avenue
201 - 3596 W 28th Avenue is a Vancouver condo which was for sale. Listed at $1988000 in May 2023, the listing is no longer available and has been taken off the market (Sold) on 18th of July 2023. 201 - 3596 W 28th Avenue has 2 beds and 3 bathrooms. 201 - 3596 W 28th Avenue, Vancouver is situated in Dunbar-Southlands, with nearby neighbourhoods in Arbutus-Ridge, Kitsilano, West Point Grey and Kerrisdale.
3596 W 28th Ave, Vancouver is only steps away from Starbucks for that morning caffeine fix and if you're not in the mood to cook, Moon Sushi Japanese Restaurant and Cosy Inn Cafe are near this condo. Groceries can be found at Stong's Market which is a short distance away and you'll find Pure Integrative Pharmacy only a 11 minute walk as well. Dunbar Theatre is only at a short distance from 3596 W 28th Ave, Vancouver. Nearby schools include: Montessori Ivy School Society and St George's School. Love being outside? Look no further than Vancouver City, Parks & Recreation Board or Memorial West Park, which are only steps away from 3596 W 28th Ave, Vancouver.
For those residents of 3596 W 28th Ave, Vancouver without a car, you can get around quite easily. The closest transit stop is a BusStop (Northbound Dunbar St @ W 28 Ave) and is only steps away, but there is also a Subway stop, King Edward Station Platform 1, a 6-minute drive connecting you to the TransLink. It also has (Bus) route 007 Nanaimo Station/dunbar, and (Bus) route 032 Dunbar/downtown nearby.

Disclaimer: This representation is based in whole or in part on data generated by the Chilliwack & District Real Estate Board, Fraser Valley Real Estate Board or Greater Vancouver REALTORS® which assumes no responsibility for its accuracy. MLS®, REALTOR® and the associated logos are trademarks of The Canadian Real Estate Association.
- 4 bedroom houses for sale in Dunbar-Southlands
- 2 bedroom houses for sale in Dunbar-Southlands
- 3 bed houses for sale in Dunbar-Southlands
- Townhouses for sale in Dunbar-Southlands
- Semi detached houses for sale in Dunbar-Southlands
- Detached houses for sale in Dunbar-Southlands
- Houses for sale in Dunbar-Southlands
- Cheap houses for sale in Dunbar-Southlands
- 3 bedroom semi detached houses in Dunbar-Southlands
- 4 bedroom semi detached houses in Dunbar-Southlands
- homes for sale in Downtown
- homes for sale in Renfrew-Collingwood
- homes for sale in Yaletown
- homes for sale in Marpole
- homes for sale in Mount Pleasant
- homes for sale in Kensington-Cedar Cottage
- homes for sale in University
- homes for sale in Dunbar-Southlands
- homes for sale in Hastings-Sunrise
- homes for sale in Oakridge



