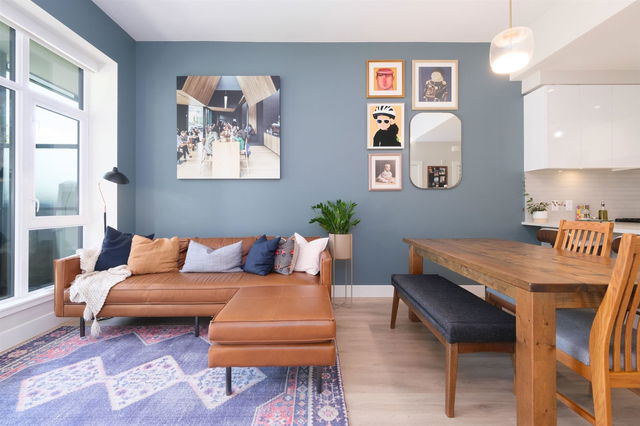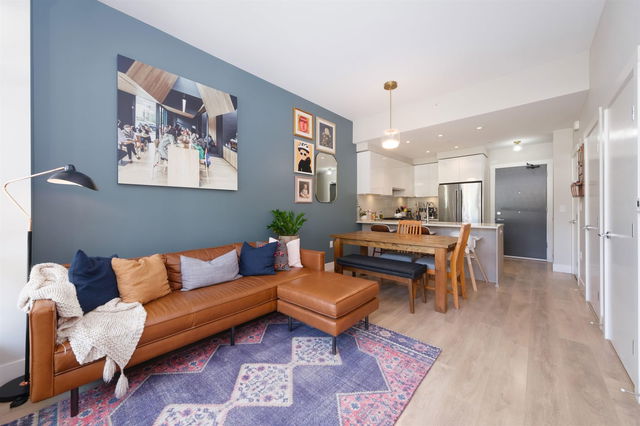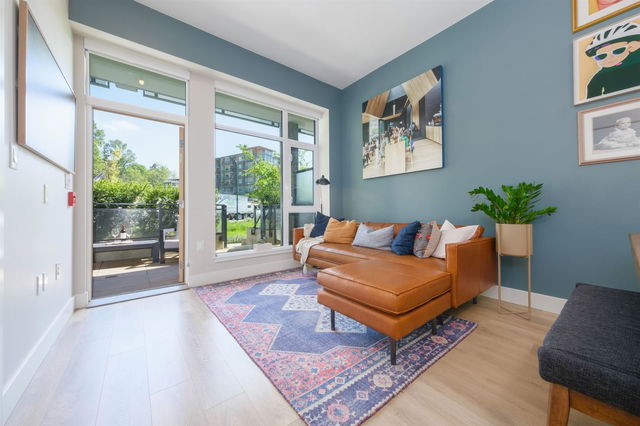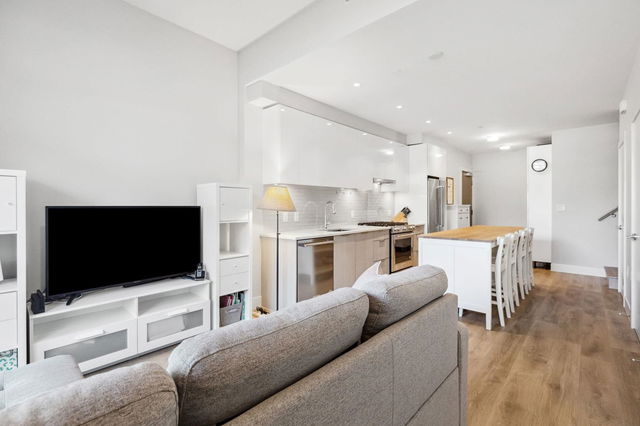103 - 3588 Sawmill Crescent




About 103 - 3588 Sawmill Crescent
103 - 3588 Sawmill Crescent is a Vancouver condo which was for sale. Asking $1098000, it was listed in May 2023, but is no longer available and has been taken off the market (Terminated) on 5th of June 2023.. This condo has 3 beds, 3 bathrooms and is 1141 sqft. 103 - 3588 Sawmill Crescent resides in the Vancouver Killarney neighbourhood, and nearby areas include South Slope, Big Bend, Metrotown and Victoria-Fraserview.
There are quite a few restaurants to choose from around 3588 Sawmill Cres, Vancouver. Some good places to grab a bite are Little Devils Wood Fire Pizza and Sushi Mura. Venture a little further for a meal at Kokoro Tokyo Mazesoba, Panago Pizza or Kinemi's Kitchen. If you love coffee, you're not too far from Starbucks located at 8540 River District Crossing. Groceries can be found at Village Market which is only a 10 minute walk and you'll find Save-On-Foods not far as well. 3588 Sawmill Cres, Vancouver is only a 6 minute walk from great parks like Kinross Ravine Park, East Richmond Neighbourhood Park and Rumble Street Water Park.
Transit riders take note, 3588 Sawmill Cres, Vancouver is not far to the closest TransLink BusStop (Westbound SE Marine Dr @ City Edge Place) with (Bus) route 100 22nd St Station/marpole Loop. Metrotown Station Platform 2 Subway is also a 27-minute walk.

Disclaimer: This representation is based in whole or in part on data generated by the Chilliwack & District Real Estate Board, Fraser Valley Real Estate Board or Greater Vancouver REALTORS® which assumes no responsibility for its accuracy. MLS®, REALTOR® and the associated logos are trademarks of The Canadian Real Estate Association.
- 4 bedroom houses for sale in Killarney
- 2 bedroom houses for sale in Killarney
- 3 bed houses for sale in Killarney
- Townhouses for sale in Killarney
- Semi detached houses for sale in Killarney
- Detached houses for sale in Killarney
- Houses for sale in Killarney
- Cheap houses for sale in Killarney
- 3 bedroom semi detached houses in Killarney
- 4 bedroom semi detached houses in Killarney
- homes for sale in Downtown
- homes for sale in Renfrew-Collingwood
- homes for sale in Yaletown
- homes for sale in Marpole
- homes for sale in Mount Pleasant
- homes for sale in Kensington-Cedar Cottage
- homes for sale in University
- homes for sale in Dunbar-Southlands
- homes for sale in Hastings-Sunrise
- homes for sale in Oakridge



