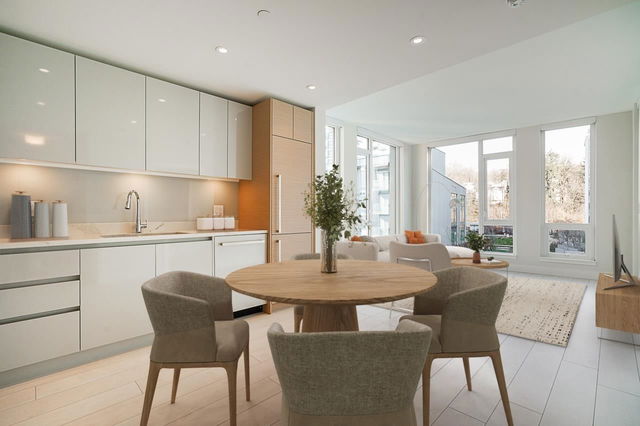| Name | Size | Features |
|---|---|---|
Foyer | 10.25 x 4.17 ft | |
Kitchen | 16.83 x 11.42 ft | |
Dining Room | 6.00 x 11.50 ft |
Use our AI-assisted tool to get an instant estimate of your home's value, up-to-date neighbourhood sales data, and tips on how to sell for more.




| Name | Size | Features |
|---|---|---|
Foyer | 10.25 x 4.17 ft | |
Kitchen | 16.83 x 11.42 ft | |
Dining Room | 6.00 x 11.50 ft |
Use our AI-assisted tool to get an instant estimate of your home's value, up-to-date neighbourhood sales data, and tips on how to sell for more.
504 - 3538 Sawmill Crescent is a Vancouver condo for sale. 504 - 3538 Sawmill Crescent has an asking price of $599000, and has been on the market since June 2025. This 652 sqft condo has 1 bed and 1 bathroom. 504 - 3538 Sawmill Crescent, Vancouver is situated in Killarney, with nearby neighbourhoods in South Slope, Victoria-Fraserview, Big Bend and Metrotown.
3538 Sawmill Cres, Vancouver is only steps away from Booster Juice for that morning caffeine fix and if you're not in the mood to cook, Sushi Mura River District, Panago Pizza and Romer's Burger Bar are near this condo. Groceries can be found at Save-on-Foods which is a short walk and you'll find River District Dentistry only steps away as well. For nearby green space, Kinross Ravine Park and Boundary Creek Ravine Park could be good to get out of your condo and catch some fresh air or to take your dog for a walk.
If you are reliant on transit, don't fear, 3538 Sawmill Cres, Vancouver has a public transit Bus Stop (Eastbound Sawmill Cres @ River District Crossing) nearby. It also has route Marine Dr Station/river District close by.

Disclaimer: This representation is based in whole or in part on data generated by the Chilliwack & District Real Estate Board, Fraser Valley Real Estate Board or Greater Vancouver REALTORS® which assumes no responsibility for its accuracy. MLS®, REALTOR® and the associated logos are trademarks of The Canadian Real Estate Association.