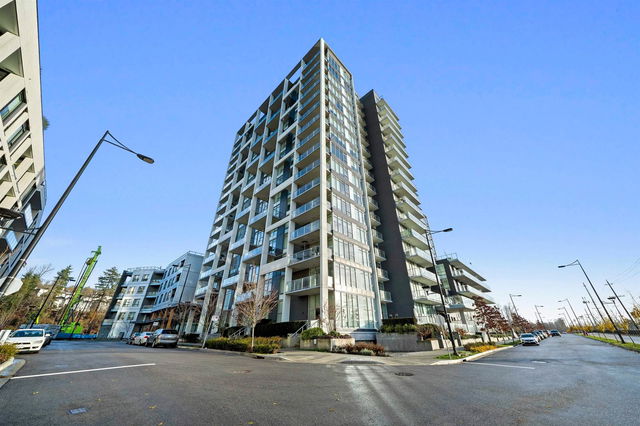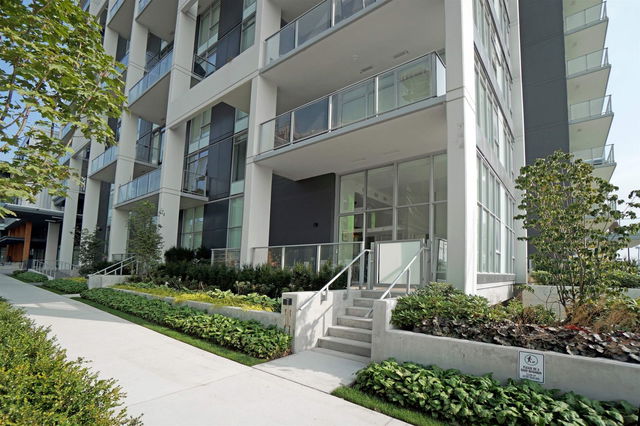| Name | Size | Features |
|---|---|---|
Foyer | 5.58 x 19.17 ft | |
Flex Room | 5.17 x 8.83 ft | |
Living Room | 12.75 x 10.92 ft |
2006 - 3538 Sawmill Crescent




About 2006 - 3538 Sawmill Crescent
2006 - 3538 Sawmill Crescent is a Vancouver condo for sale. It has been listed at $920000 since February 2025. This condo has 2 beds, 2 bathrooms and is 834 sqft. 2006 - 3538 Sawmill Crescent, Vancouver is situated in Killarney, with nearby neighbourhoods in South Slope, Victoria-Fraserview, Big Bend and Metrotown.
There are a lot of great restaurants around 3538 Sawmill Cres, Vancouver. If you can't start your day without caffeine fear not, your nearby choices include Booster Juice. Groceries can be found at Save-on-Foods which is nearby and you'll find River District Dentistry only steps away as well. Love being outside? Look no further than Kinross Ravine Park and Boundary Creek Ravine Park, which are both only steps away.
Living in this Killarney condo is easy. There is also Eastbound Sawmill Cres @ River District Crossing Bus Stop, a short walk, with route Marine Dr Station/river District nearby.

Disclaimer: This representation is based in whole or in part on data generated by the Chilliwack & District Real Estate Board, Fraser Valley Real Estate Board or Greater Vancouver REALTORS® which assumes no responsibility for its accuracy. MLS®, REALTOR® and the associated logos are trademarks of The Canadian Real Estate Association.
- 4 bedroom houses for sale in Killarney
- 2 bedroom houses for sale in Killarney
- 3 bed houses for sale in Killarney
- Townhouses for sale in Killarney
- Semi detached houses for sale in Killarney
- Detached houses for sale in Killarney
- Houses for sale in Killarney
- Cheap houses for sale in Killarney
- 3 bedroom semi detached houses in Killarney
- 4 bedroom semi detached houses in Killarney
- homes for sale in Downtown
- homes for sale in Renfrew-Collingwood
- homes for sale in Yaletown
- homes for sale in Marpole
- homes for sale in Mount Pleasant
- homes for sale in Kensington-Cedar Cottage
- homes for sale in University
- homes for sale in Oakridge
- homes for sale in Hastings-Sunrise
- homes for sale in Dunbar-Southlands



