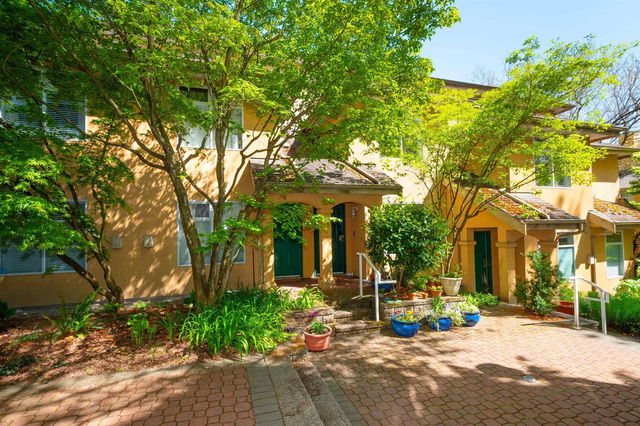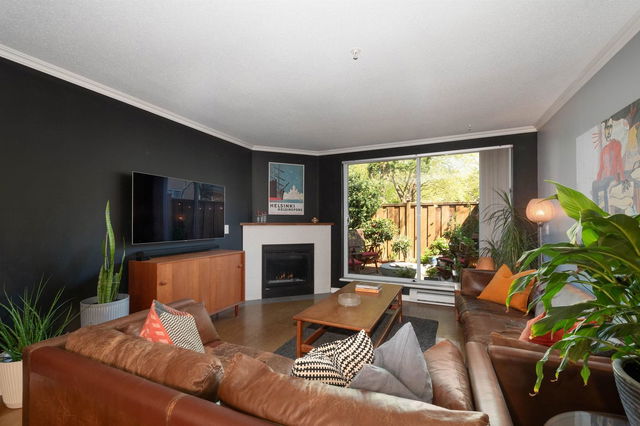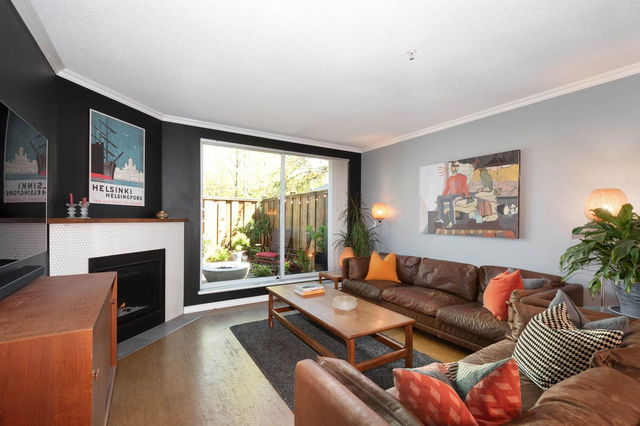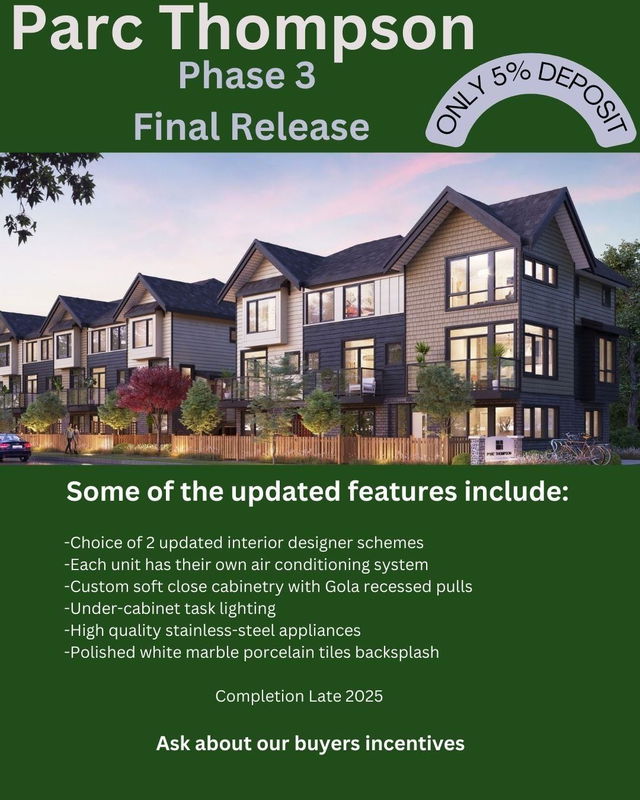| Name | Size | Features |
|---|---|---|
Kitchen | 8.00 x 9.00 ft | |
Living Room | 12.42 x 15.42 ft | |
Bedroom | 10.42 x 13.42 ft |
33 - 3439 Terra Vita Place




About 33 - 3439 Terra Vita Place
33 - 3439 Terra Vita Place is a Vancouver townhouse for sale. It has been listed at $969000 since May 2025. This townhouse has 3 beds, 2 bathrooms and is 1406 sqft. 33 - 3439 Terra Vita Place, Vancouver is situated in Hastings-Sunrise, with nearby neighbourhoods in The Heights, Grandview-Woodland, Brentwood and Capitol Hill.
3439 Terra Vita Pl, Vancouver is a 4-minute walk from Tim Hortons for that morning caffeine fix and if you're not in the mood to cook, McDonald's, Just Waffles and Golden Lake Seafood Restaurant are near this townhouse. Groceries can be found at Windermere Market which is a 4-minute walk and you'll find Vitalpoint Chiropractic a 4-minute walk as well. For nearby green space, Adanac Park and Charles Park could be good to get out of your townhouse and catch some fresh air or to take your dog for a walk. As for close-by schools, Hastings Community Park is a 6-minute walk from 3439 Terra Vita Pl, Vancouver.
Living in this Hastings-Sunrise townhouse is easy. There is also Eastbound Adanac St @ Skeena St Bus Stop, a short walk, with route Kootenay Loop/joyce Station nearby.

Disclaimer: This representation is based in whole or in part on data generated by the Chilliwack & District Real Estate Board, Fraser Valley Real Estate Board or Greater Vancouver REALTORS® which assumes no responsibility for its accuracy. MLS®, REALTOR® and the associated logos are trademarks of The Canadian Real Estate Association.
- 4 bedroom houses for sale in Hastings-Sunrise
- 2 bedroom houses for sale in Hastings-Sunrise
- 3 bed houses for sale in Hastings-Sunrise
- Townhouses for sale in Hastings-Sunrise
- Semi detached houses for sale in Hastings-Sunrise
- Detached houses for sale in Hastings-Sunrise
- Houses for sale in Hastings-Sunrise
- Cheap houses for sale in Hastings-Sunrise
- 3 bedroom semi detached houses in Hastings-Sunrise
- 4 bedroom semi detached houses in Hastings-Sunrise
- homes for sale in Downtown
- homes for sale in Renfrew-Collingwood
- homes for sale in Yaletown
- homes for sale in Marpole
- homes for sale in Mount Pleasant
- homes for sale in Kensington-Cedar Cottage
- homes for sale in University
- homes for sale in Dunbar-Southlands
- homes for sale in Hastings-Sunrise
- homes for sale in Oakridge



