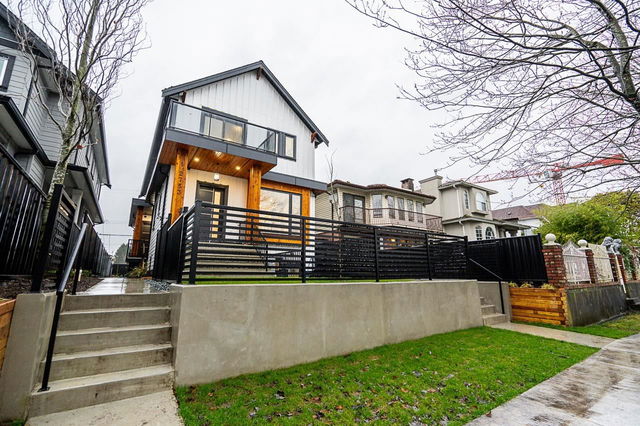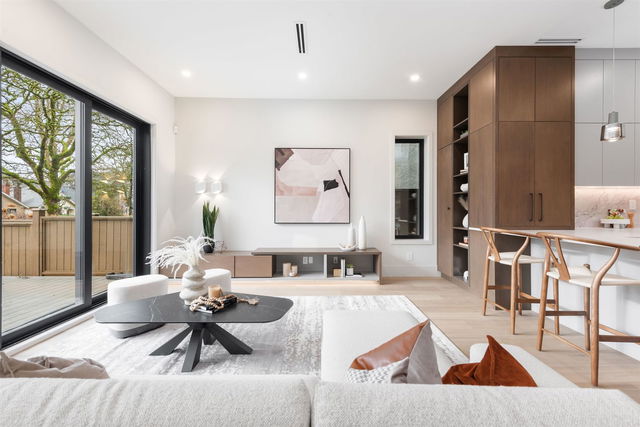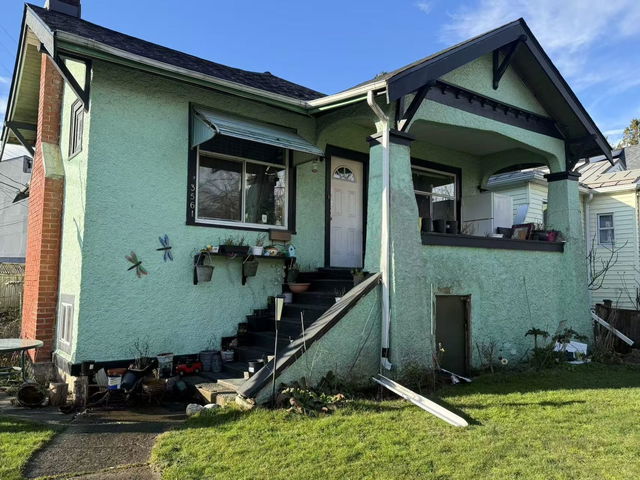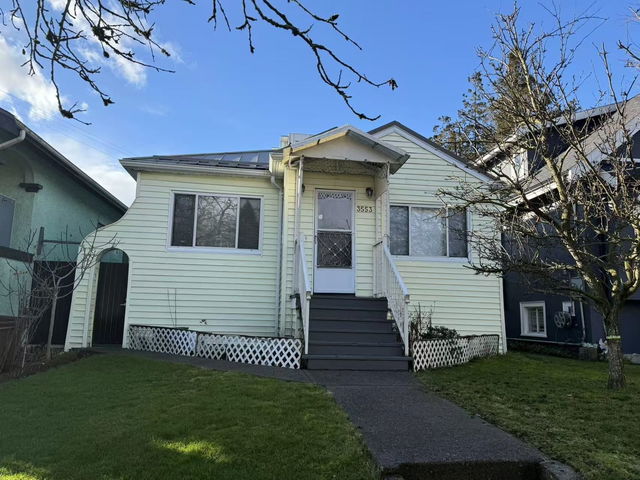| Level | Name | Size | Features |
|---|---|---|---|
Main | Foyer | 6.50 x 5.17 ft | |
Main | Living Room | 15.58 x 12.50 ft | |
Main | Dining Room | 7.42 x 9.17 ft |
3365 Victoria Drive
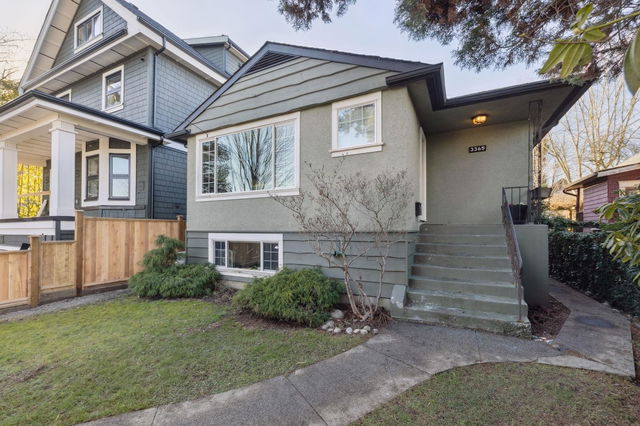
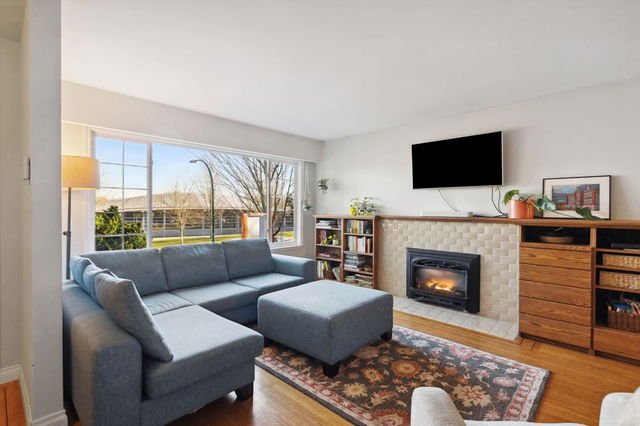
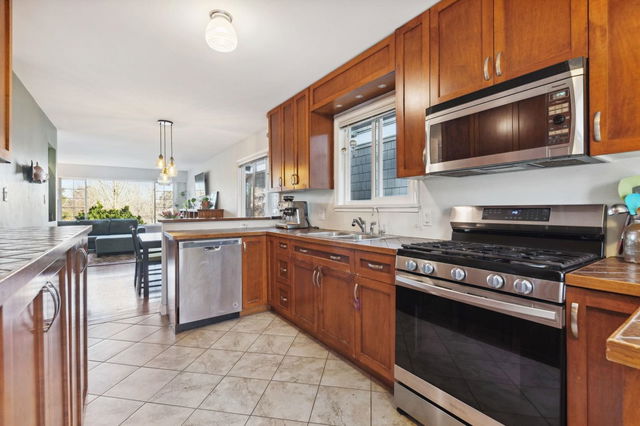

About 3365 Victoria Drive
Located at 3365 Victoria Drive, this Vancouver detached house is available for sale. It was listed at $2350000 in February 2025 and has 4 beds and 2 bathrooms. 3365 Victoria Drive, Vancouver is situated in Kensington-Cedar Cottage, with nearby neighbourhoods in Renfrew-Collingwood, Grandview-Woodland, Mount Pleasant and Strathcona.
Looking for your next favourite place to eat? There is a lot close to 3365 Victoria Dr, Vancouver.Grab your morning coffee at Circus Play Cafe located at 1650 12th Ave E. Groceries can be found at Famous Foods which is an 8-minute walk and you'll find West Coast Allergy-Immunology a short walk as well. If you're in the mood for some entertainment, Upintheair Theatre is not far away from 3365 Victoria Dr, Vancouver. 3365 Victoria Dr, Vancouver is a 3-minute walk from great parks like John Hendry (Trout Lake) Park and Clark Park.
If you are reliant on transit, don't fear, 3365 Victoria Dr, Vancouver has a public transit Bus Stop (Northbound Commercial Dr @ Findlay St) nearby. It also has route Victoria/downtown, and route Downtown/victoria Nightbus close by.

Disclaimer: This representation is based in whole or in part on data generated by the Chilliwack & District Real Estate Board, Fraser Valley Real Estate Board or Greater Vancouver REALTORS® which assumes no responsibility for its accuracy. MLS®, REALTOR® and the associated logos are trademarks of The Canadian Real Estate Association.
- 4 bedroom houses for sale in Kensington-Cedar Cottage
- 2 bedroom houses for sale in Kensington-Cedar Cottage
- 3 bed houses for sale in Kensington-Cedar Cottage
- Townhouses for sale in Kensington-Cedar Cottage
- Semi detached houses for sale in Kensington-Cedar Cottage
- Detached houses for sale in Kensington-Cedar Cottage
- Houses for sale in Kensington-Cedar Cottage
- Cheap houses for sale in Kensington-Cedar Cottage
- 3 bedroom semi detached houses in Kensington-Cedar Cottage
- 4 bedroom semi detached houses in Kensington-Cedar Cottage
- homes for sale in Downtown
- homes for sale in Renfrew-Collingwood
- homes for sale in Yaletown
- homes for sale in Marpole
- homes for sale in Mount Pleasant
- homes for sale in Kensington-Cedar Cottage
- homes for sale in Oakridge
- homes for sale in Dunbar-Southlands
- homes for sale in University
- homes for sale in Hastings-Sunrise
