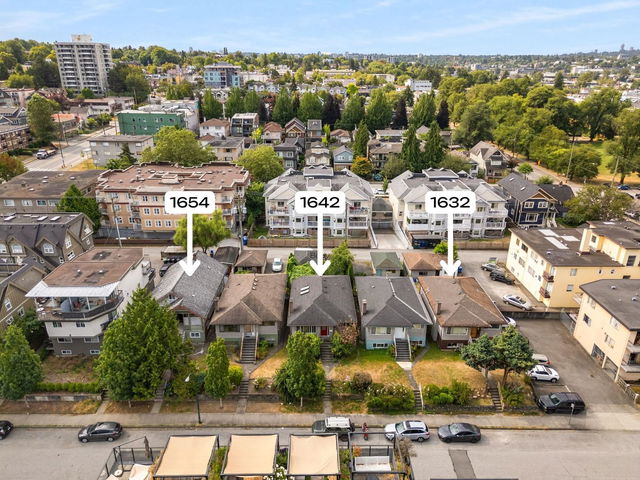SAME OWNER FOR THE LAST 51 YEARS, CLEAN & WELL KEPT EXQUISITE CLASSIC 1912 CHARACTER HOME ON 3 LEVELS. FEATURES, A VERY SPACIOUS KITCHEN WITH LOTS OF CABINETS, EXPANSIVE LIVING ROOM WITH COZY WOODBURNING FIREPLACE, SPACIOUS FORMAL DINING ROOM, ALL GLEAMING HARDWOOD FLOORS, 9'-0" CEILING HEIGHT THROUGHOUT, ALL ORIGINAL HOT WATER HEATING RADIATORS AND ALL VINYL WINDOWS. UPSTAIRS FEATURES, 3 VERY LARGE BEDROOMS WITH CEILING HEIGHT OF 8'-9", ALL PARQUET FLOORS AND A 6 PIECE BATHROOM. THE BASEMENT WITH CEILING HEIGHT OF 7'-3" IS MOSTLY UNFINISHED, COULD EASILY BE CONVERTED TO A 2 BEDROOMS SELF-CONTAINED SUITE. ALL ON A LARGE LEVEL 41X124 LOT WITH ENCHANTING VIEWS OF THE MOUNTAINS ON A BEAUTIFUL TREE-LINED STREET WITH LOTS OF CHARACTER HOMES, ON A PICTURESQUE NEIGHBORHOOD.








