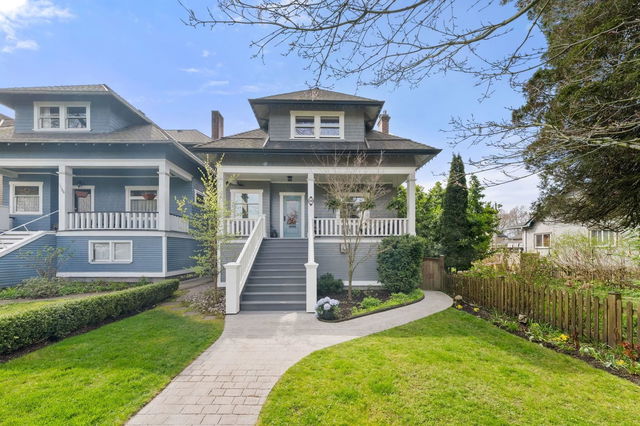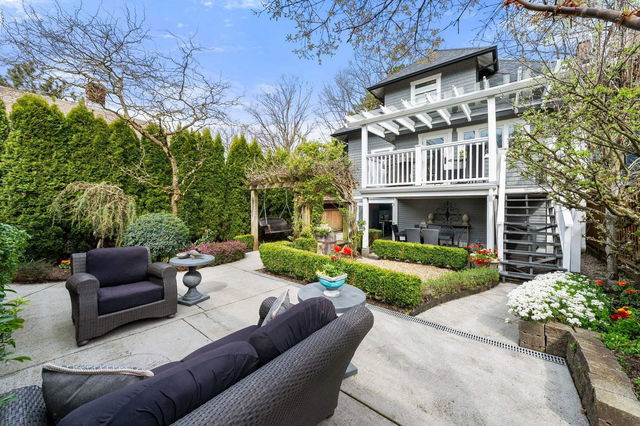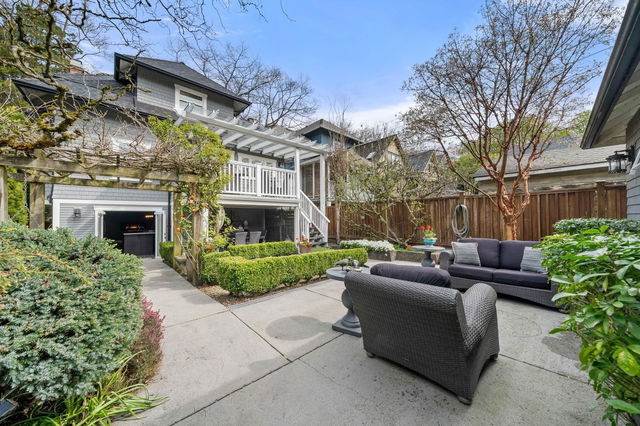| Level | Name | Size | Features |
|---|---|---|---|
Main | Living Room | 14.67 x 13.92 ft | |
Main | Dining Room | 14.42 x 14.50 ft | |
Main | Kitchen | 13.75 x 14.50 ft |
2586 Eton Street




About 2586 Eton Street
2586 Eton Street is a Vancouver detached house for sale. It has been listed at $2788800 since April 2025. This 2590 sqft detached house has 3+1 beds and 3 bathrooms. 2586 Eton Street resides in the Vancouver Hastings-Sunrise neighbourhood, and nearby areas include Grandview-Woodland, Moodyville, Downtown Eastside and The Heights.
Some good places to grab a bite are Sushi Nanaimno, Freshslice Pizza or Bianca-Maria Italian Foods. Venture a little further for a meal at one of Hastings-Sunrise neighbourhood's restaurants. If you love coffee, you're not too far from Laughing Bean Coffee located at 2695 Hastings St E. Groceries can be found at Market Dundas which is only a 5 minute walk and you'll find East Village Dental Centre a 6-minute walk as well. If you're an outdoor lover, detached house residents of 2586 Eton St, Vancouver are a 3-minute walk from McGill Park and Burrard View Park.
If you are reliant on transit, don't fear, 2586 Eton St, Vancouver has a public transit Bus Stop (Westbound McGill St @ N Penticton St) a short walk. It also has route Powell/downtown/ubc, and route Upper Lynn Valley/burrard Station close by.

Disclaimer: This representation is based in whole or in part on data generated by the Chilliwack & District Real Estate Board, Fraser Valley Real Estate Board or Greater Vancouver REALTORS® which assumes no responsibility for its accuracy. MLS®, REALTOR® and the associated logos are trademarks of The Canadian Real Estate Association.
- 4 bedroom houses for sale in Hastings-Sunrise
- 2 bedroom houses for sale in Hastings-Sunrise
- 3 bed houses for sale in Hastings-Sunrise
- Townhouses for sale in Hastings-Sunrise
- Semi detached houses for sale in Hastings-Sunrise
- Detached houses for sale in Hastings-Sunrise
- Houses for sale in Hastings-Sunrise
- Cheap houses for sale in Hastings-Sunrise
- 3 bedroom semi detached houses in Hastings-Sunrise
- 4 bedroom semi detached houses in Hastings-Sunrise
- homes for sale in Downtown
- homes for sale in Renfrew-Collingwood
- homes for sale in Yaletown
- homes for sale in Marpole
- homes for sale in Mount Pleasant
- homes for sale in Kensington-Cedar Cottage
- homes for sale in University
- homes for sale in Oakridge
- homes for sale in Riley Park
- homes for sale in Dunbar-Southlands



