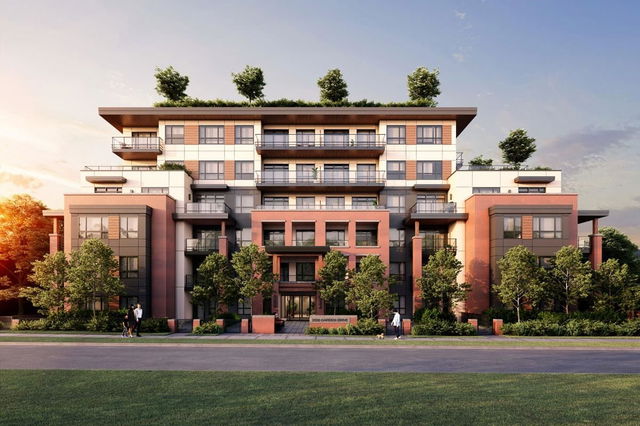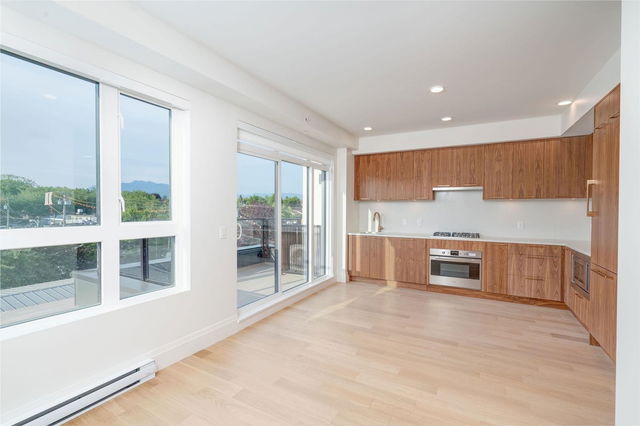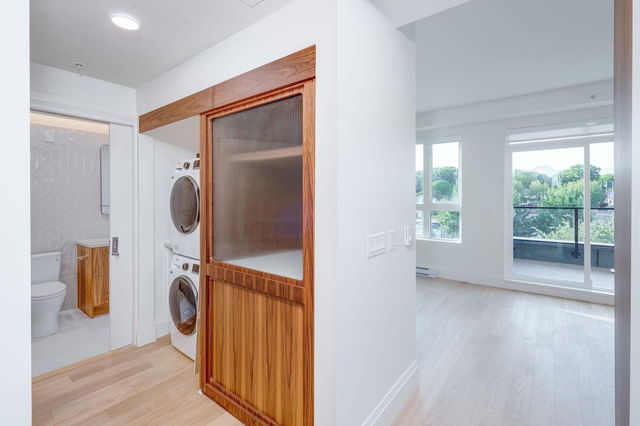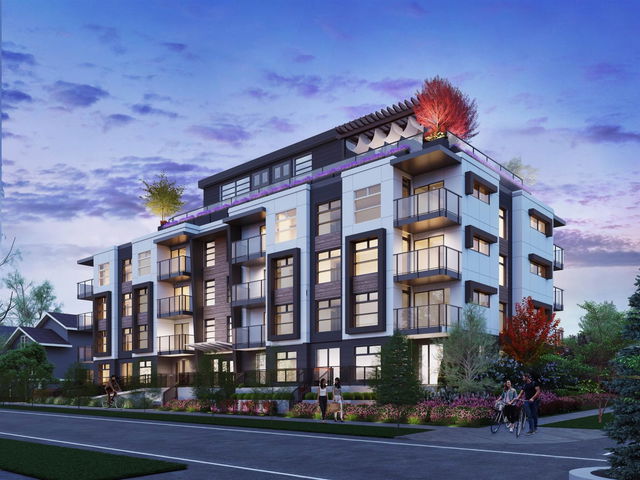412 - 2550 Garden Drive




About 412 - 2550 Garden Drive
412 - 2550 Garden Drive is a Vancouver condo which was for sale. Listed at $794900 in September 2023, the listing is no longer available and has been taken off the market (Sold) on 18th of December 2023. 412 - 2550 Garden Drive has 1 bed and 1 bathroom. 412 - 2550 Garden Drive, Vancouver is situated in Kensington-Cedar Cottage, with nearby neighbourhoods in Grandview-Woodland, Renfrew-Collingwood, Hastings-Sunrise and Strathcona.
Want to dine out? There are plenty of good restaurant choices not too far from 2550 Garden Dr, Vancouver, like Golden Seafood Restaurant, Yook Korean Grilled BBQ & Bistro and Donair Dude, just to name a few. Grab your morning coffee at JJ Bean Coffee Roasters located at 2206 Commercial Drive. Groceries can be found at Lucky Market which is not far and you'll find Safeway only a 7 minute walk as well. Vaneast Theatre and Rio Theatre are both in close proximity to 2550 Garden Dr, Vancouver and can be a great way to spend some down time. Love being outside? Look no further than John Hendry Trout Lake Park, Van Tech Grass Field or Garden Park, which are only steps away from 2550 Garden Dr, Vancouver.
Living in this Kensington-Cedar Cottage condo is made easier by access to the TransLink. Commercial-Broadway Station Platform 1 Subway stop is only a 7 minute walk. There is also Eastbound E Broadway @ Garden Dr BusStop, only steps away, with (Bus) route 009 Boundary/commercial broadway/granville/alma/ubc, and (Bus) route N9 Downtown/lougheed Station/coquitlam Central Station nearby.

Disclaimer: This representation is based in whole or in part on data generated by the Chilliwack & District Real Estate Board, Fraser Valley Real Estate Board or Greater Vancouver REALTORS® which assumes no responsibility for its accuracy. MLS®, REALTOR® and the associated logos are trademarks of The Canadian Real Estate Association.
- 4 bedroom houses for sale in Kensington-Cedar Cottage
- 2 bedroom houses for sale in Kensington-Cedar Cottage
- 3 bed houses for sale in Kensington-Cedar Cottage
- Townhouses for sale in Kensington-Cedar Cottage
- Semi detached houses for sale in Kensington-Cedar Cottage
- Detached houses for sale in Kensington-Cedar Cottage
- Houses for sale in Kensington-Cedar Cottage
- Cheap houses for sale in Kensington-Cedar Cottage
- 3 bedroom semi detached houses in Kensington-Cedar Cottage
- 4 bedroom semi detached houses in Kensington-Cedar Cottage
- homes for sale in Downtown
- homes for sale in Renfrew-Collingwood
- homes for sale in Yaletown
- homes for sale in Marpole
- homes for sale in Mount Pleasant
- homes for sale in Kensington-Cedar Cottage
- homes for sale in University
- homes for sale in Dunbar-Southlands
- homes for sale in Hastings-Sunrise
- homes for sale in Oakridge



