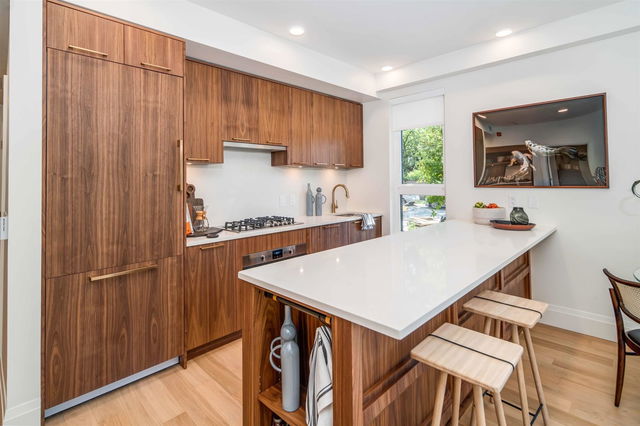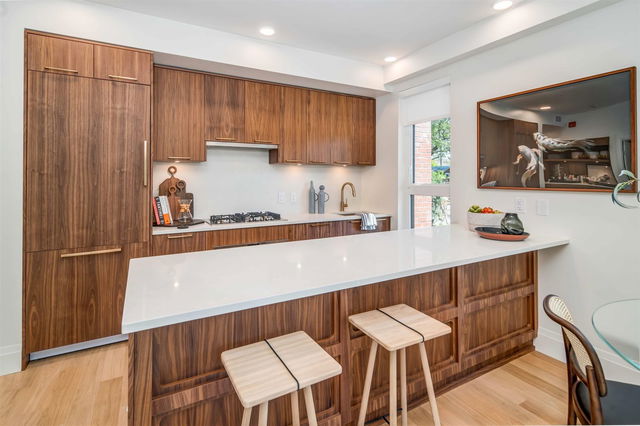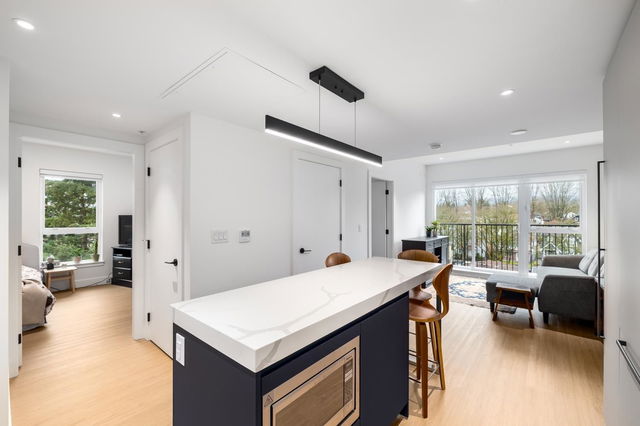206 - 2550 Garden Drive




About 206 - 2550 Garden Drive
206 - 2550 Garden Drive is a Vancouver condo which was for sale. Asking $1154900, it was listed in February 2023, but is no longer available and has been taken off the market (Sold) on 13th of February 2023.. This 955 sqft condo has 2 beds and 2 bathrooms. 206 - 2550 Garden Drive, Vancouver is situated in Kensington-Cedar Cottage, with nearby neighbourhoods in Grandview-Woodland, Renfrew-Collingwood, Hastings-Sunrise and Strathcona.
Recommended nearby places to eat around 2550 Garden Dr, Vancouver are Golden Seafood Restaurant, Yook Korean Grilled BBQ & Bistro and Daddy's Kitchen. If you can't start your day without caffeine fear not, your nearby choices include Scavenger Coffee. Groceries can be found at Lucky Market which is not far and you'll find Safeway a 7-minute walk as well. Vaneast Theatre and The Gentlemen Hecklers are both in close proximity to 2550 Garden Dr, Vancouver and can be a great way to spend some down time. Nearby schools include: School Board Vancouver and Vancouver Technical Secondary School. Love being outside? Look no further than John Hendry Trout Lake Park, Van Tech Grass Field or Garden Park, which are only steps away from 2550 Garden Dr, Vancouver.
Transit riders take note, 2550 Garden Dr, Vancouver is only steps away to the closest TransLink BusStop (Eastbound E Broadway @ Garden Dr) with (Bus) route 009 Boundary/commercial broadway/granville/alma/ubc, and (Bus) route N9 Downtown/lougheed Station/coquitlam Central Station. Commercial-Broadway Station Platform 1 Subway is also a 7-minute walk.

Disclaimer: This representation is based in whole or in part on data generated by the Chilliwack & District Real Estate Board, Fraser Valley Real Estate Board or Greater Vancouver REALTORS® which assumes no responsibility for its accuracy. MLS®, REALTOR® and the associated logos are trademarks of The Canadian Real Estate Association.
- 4 bedroom houses for sale in Kensington-Cedar Cottage
- 2 bedroom houses for sale in Kensington-Cedar Cottage
- 3 bed houses for sale in Kensington-Cedar Cottage
- Townhouses for sale in Kensington-Cedar Cottage
- Semi detached houses for sale in Kensington-Cedar Cottage
- Detached houses for sale in Kensington-Cedar Cottage
- Houses for sale in Kensington-Cedar Cottage
- Cheap houses for sale in Kensington-Cedar Cottage
- 3 bedroom semi detached houses in Kensington-Cedar Cottage
- 4 bedroom semi detached houses in Kensington-Cedar Cottage
- homes for sale in Downtown
- homes for sale in Renfrew-Collingwood
- homes for sale in Yaletown
- homes for sale in Marpole
- homes for sale in Mount Pleasant
- homes for sale in Kensington-Cedar Cottage
- homes for sale in University
- homes for sale in Hastings-Sunrise
- homes for sale in Oakridge
- homes for sale in Dunbar-Southlands



