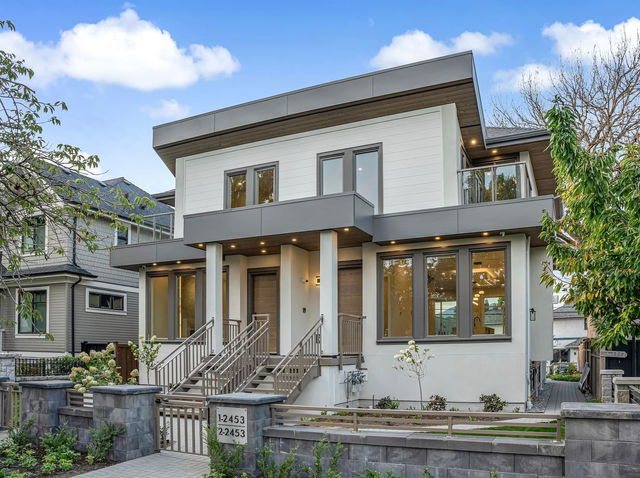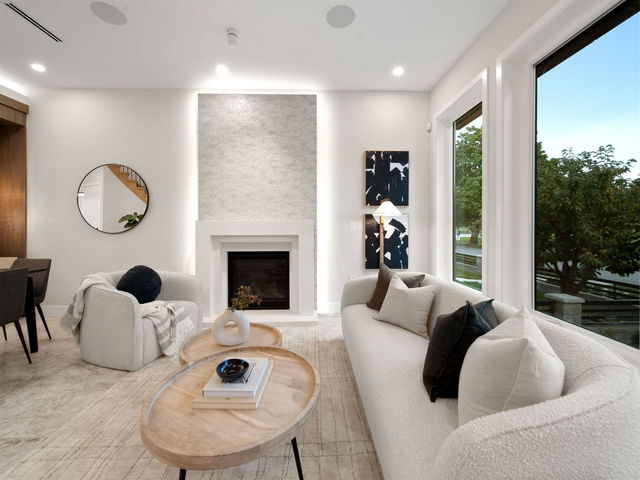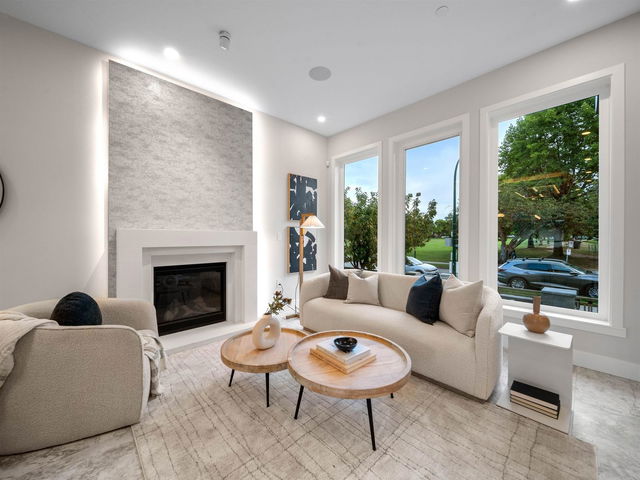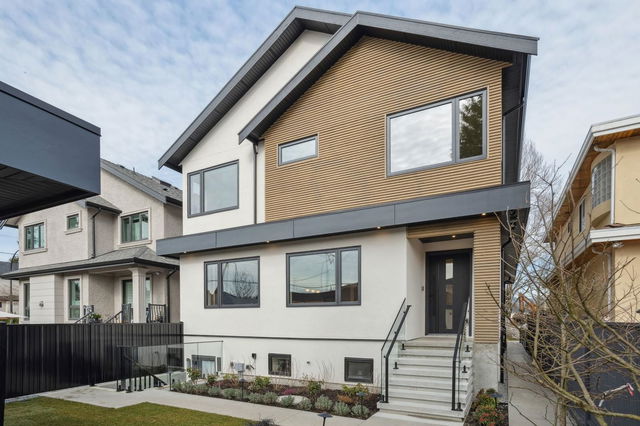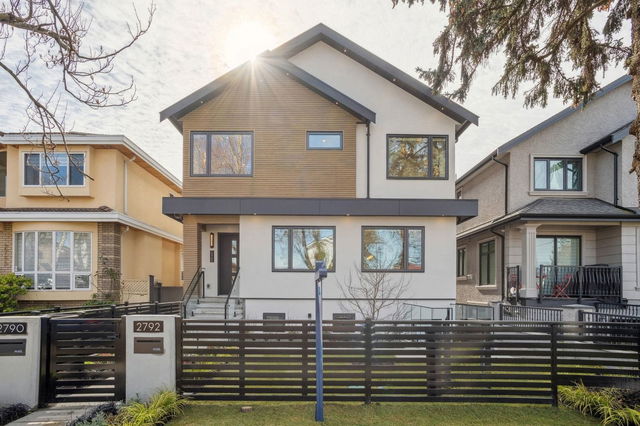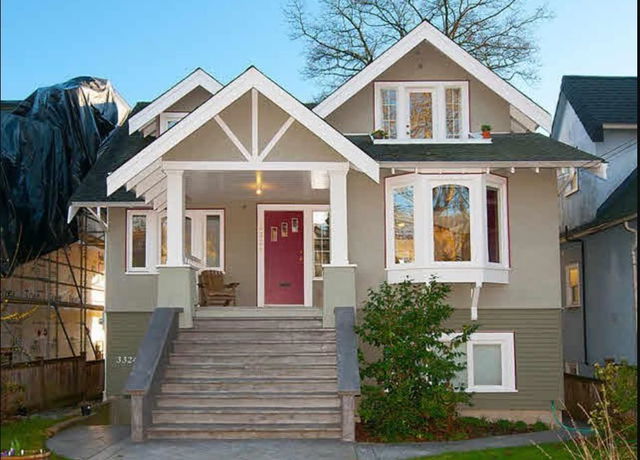| Name | Size | Features |
|---|---|---|
Living Room | 11.92 x 12.83 ft | |
Dining Room | 5.75 x 11.25 ft | |
Kitchen | 10.33 x 14.75 ft |

About 2453 10th Avenue
2453 10th Avenue is a Vancouver duplex for sale. 2453 10th Avenue has an asking price of $3298000, and has been on the market since February 2025. This 2327 sqft duplex has 3+2 beds and 4 bathrooms. 2453 10th Avenue resides in the Vancouver Kitsilano neighbourhood, and nearby areas include Arbutus-Ridge, Fairview, Shaughnessy and False Creek.
Some good places to grab a bite are Uno Gelato, Dairy Queen Grill & Chill or Edible Flours. Venture a little further for a meal at one of Kitsilano neighbourhood's restaurants. If you love coffee, you're not too far from Platform Seven located at 2300 Broadway W. Groceries can be found at Genesis Nutrition which is only a 3 minute walk and you'll find James H N Dr not far as well. For those days you just want to be indoors, look no further than Jeunesse Gallery and Peng's Art Hub to keep you occupied for hours. For nearby green space, Connaught Park and Rosemary Brown Park could be good to get out of your duplex and catch some fresh air or to take your dog for a walk.
Transit riders take note, 2453 W 10th Ave, Vancouver is only steps away to the closest public transit Bus Stop (Eastbound W Broadway @ Larch St) with route Boundary/commercial-broadway/granville/alma/ubc, and route Downtown/ubc Nightbus.

Disclaimer: This representation is based in whole or in part on data generated by the Chilliwack & District Real Estate Board, Fraser Valley Real Estate Board or Greater Vancouver REALTORS® which assumes no responsibility for its accuracy. MLS®, REALTOR® and the associated logos are trademarks of The Canadian Real Estate Association.
- 4 bedroom houses for sale in Kitsilano
- 2 bedroom houses for sale in Kitsilano
- 3 bed houses for sale in Kitsilano
- Townhouses for sale in Kitsilano
- Semi detached houses for sale in Kitsilano
- Detached houses for sale in Kitsilano
- Houses for sale in Kitsilano
- Cheap houses for sale in Kitsilano
- 3 bedroom semi detached houses in Kitsilano
- 4 bedroom semi detached houses in Kitsilano
- homes for sale in Downtown
- homes for sale in Renfrew-Collingwood
- homes for sale in Yaletown
- homes for sale in Marpole
- homes for sale in Mount Pleasant
- homes for sale in Kensington-Cedar Cottage
- homes for sale in Oakridge
- homes for sale in Dunbar-Southlands
- homes for sale in University
- homes for sale in Hastings-Sunrise
