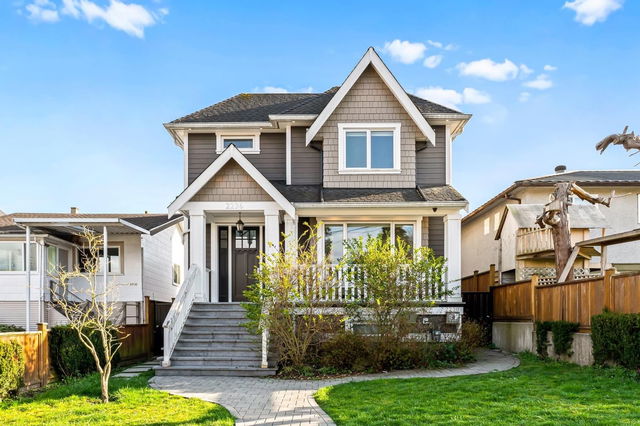Rarely available, this COMPLETELY RENOVATED 50's bungalow has been transformed. Almost 3000 sq ft of living space on a large 6600 sqft lot. Fully renovated with permits, the primary home has 4 bedrooms and 3 bathrooms. PLUS a self contained, with internal access, 1 bed 1 bath suite. Outstanding MOUNTAIN VIEWS from the main and lower levels of the home. Mature gardens with an abundance of space for food and flower gardens. Upgraded 200 amp electrical, large 2 car garage, plus parking pad at the back of the lot. Steps to Trout Lake, the Skytrain, groceries, community centres and excellent schools. Call today! OPEN Thursday Jun 5th 5-6pm, Saturday/Sunday June 7/8 2-4pm.








