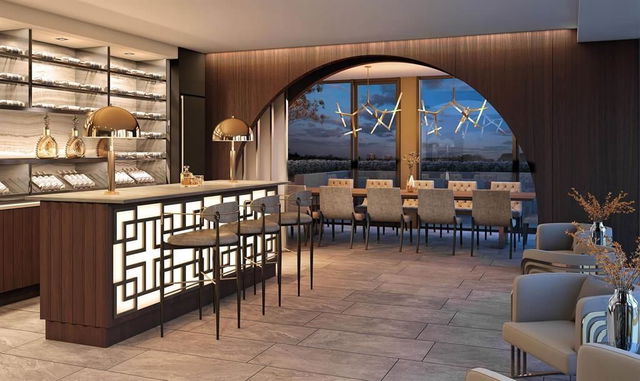| Name | Size | Features |
|---|---|---|
Living Room | 5.00 x 5.00 ft | |
Kitchen | 5.00 x 5.00 ft | |
Dining Room | 5.00 x 5.00 ft |
Use our AI-assisted tool to get an instant estimate of your home's value, up-to-date neighbourhood sales data, and tips on how to sell for more.




| Name | Size | Features |
|---|---|---|
Living Room | 5.00 x 5.00 ft | |
Kitchen | 5.00 x 5.00 ft | |
Dining Room | 5.00 x 5.00 ft |
Use our AI-assisted tool to get an instant estimate of your home's value, up-to-date neighbourhood sales data, and tips on how to sell for more.
202 - 2105 46th Avenue W is a Vancouver townhouse for sale. It has been listed at $2573000 since June 2025. This 1401 sqft townhouse has 3 beds and 3 bathrooms. 202 - 2105 46th Avenue W resides in the Vancouver Kerrisdale neighbourhood, and nearby areas include Arbutus-Ridge, Shaughnessy, Oakridge and Dunbar-Southlands.
Some good places to grab a bite are George's Pizza & Restaurant, Stock Up or Southern Delicacy Restaurant. Venture a little further for a meal at one of Kerrisdale neighbourhood's restaurants. If you love coffee, you're not too far from Caffe Artigiano located at 2154 41st Ave W. Groceries can be found at Michele Cake Shop which is a short walk and you'll find West End Regent Dental only steps away as well. Interested in the arts? Look no further than Gallery 88. Love being outside? Look no further than Kerrisdale Centennial Park and McCleery Park, which are both only steps away.
If you are looking for transit, don't fear, 2105 W 46th Ave, Vancouver has a public transit Bus Stop (Southbound West Blvd @ W 46th Ave) only steps away. It also has route 29th Avenue Station/arbutus close by.

Disclaimer: This representation is based in whole or in part on data generated by the Chilliwack & District Real Estate Board, Fraser Valley Real Estate Board or Greater Vancouver REALTORS® which assumes no responsibility for its accuracy. MLS®, REALTOR® and the associated logos are trademarks of The Canadian Real Estate Association.