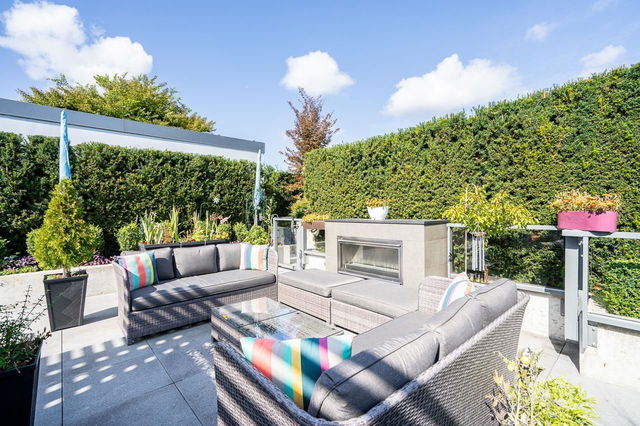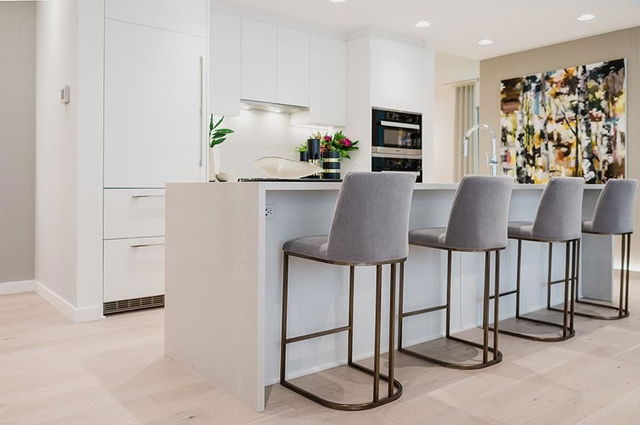| Name | Size | Features |
|---|---|---|
Living Room | 13.42 x 17.33 ft | |
Dining Room | 7.17 x 14.08 ft | |
Kitchen | 10.50 x 15.92 ft |
PH510 - 2102 48th Avenue




About PH510 - 2102 48th Avenue
Ph510 - 2102 48th Avenue is a Vancouver condo for sale. Ph510 - 2102 48th Avenue has an asking price of $3088000, and has been on the market since June 2024. This 1480 sqft condo has 2 beds and 3 bathrooms. Situated in Vancouver's Kerrisdale neighbourhood, Arbutus-Ridge, Shaughnessy, Oakridge and Dunbar-Southlands are nearby neighbourhoods.
Looking for your next favourite place to eat? There is a lot close to 2102 W 48th Ave, Vancouver.Grab your morning coffee at Caffe Artigiano located at 2154 41st Ave W. Groceries can be found at Save-on-Foods which is only steps away and you'll find West End Regent Dental not far as well. For those days you just want to be indoors, look no further than Gallery 88 to keep you occupied for hours. 2102 W 48th Ave, Vancouver is a 5-minute walk from great parks like Maple Grove Park and McCleery Park.
If you are looking for transit, don't fear, 2102 W 48th Ave, Vancouver has a public transit Bus Stop (Westbound W 49 Ave @ West Blvd) only steps away. It also has route Metrotown Station/dunbar Loop/ubc close by.

Disclaimer: This representation is based in whole or in part on data generated by the Chilliwack & District Real Estate Board, Fraser Valley Real Estate Board or Greater Vancouver REALTORS® which assumes no responsibility for its accuracy. MLS®, REALTOR® and the associated logos are trademarks of The Canadian Real Estate Association.
- 4 bedroom houses for sale in Kerrisdale
- 2 bedroom houses for sale in Kerrisdale
- 3 bed houses for sale in Kerrisdale
- Townhouses for sale in Kerrisdale
- Semi detached houses for sale in Kerrisdale
- Detached houses for sale in Kerrisdale
- Houses for sale in Kerrisdale
- Cheap houses for sale in Kerrisdale
- 3 bedroom semi detached houses in Kerrisdale
- 4 bedroom semi detached houses in Kerrisdale
- homes for sale in Downtown
- homes for sale in Renfrew-Collingwood
- homes for sale in Yaletown
- homes for sale in Marpole
- homes for sale in Mount Pleasant
- homes for sale in Kensington-Cedar Cottage
- homes for sale in University
- homes for sale in Oakridge
- homes for sale in Riley Park
- homes for sale in Dunbar-Southlands



