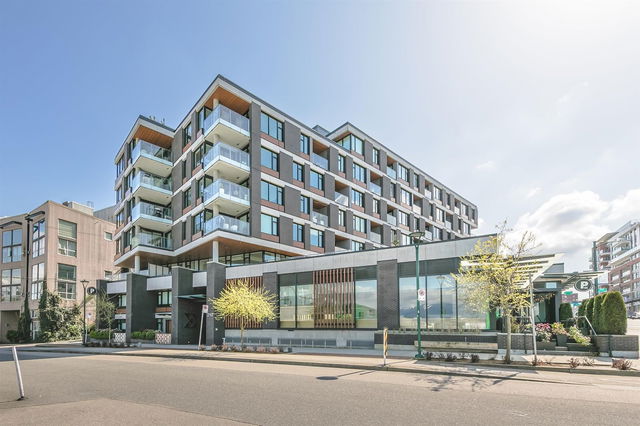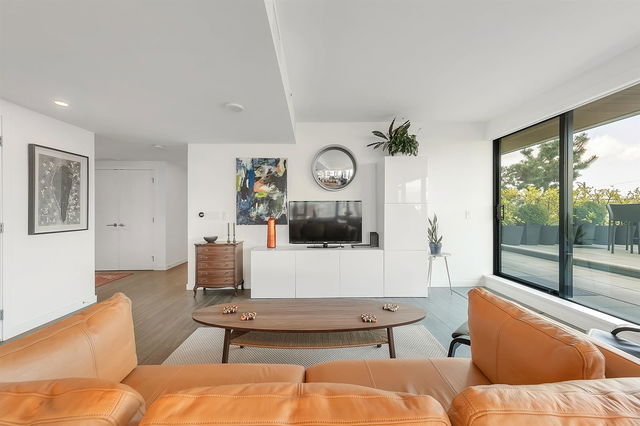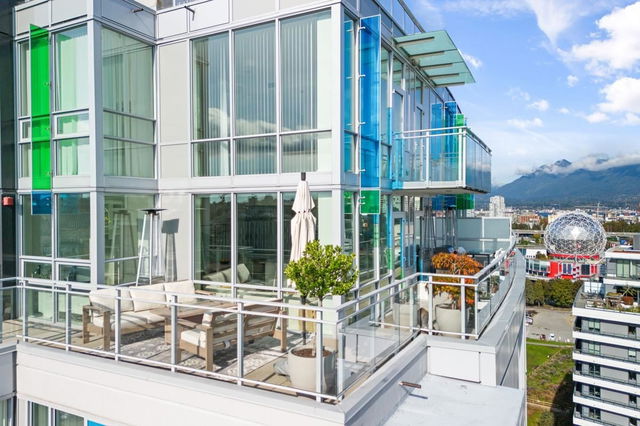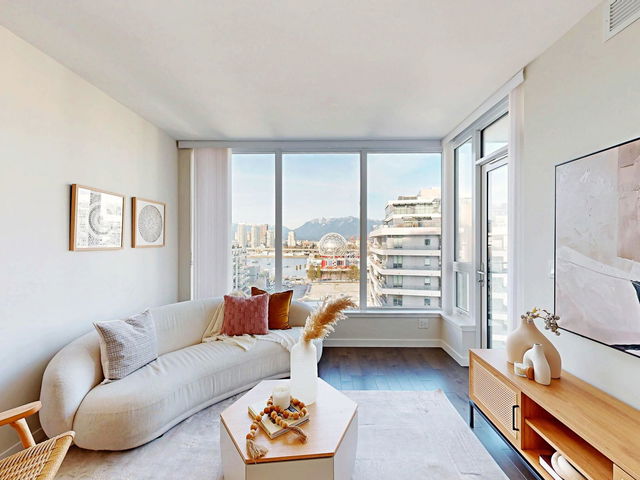| Name | Size | Features |
|---|---|---|
Living Room | 14.00 x 18.08 ft | |
Dining Room | 10.17 x 12.17 ft | |
Primary Bedroom | 10.25 x 14.50 ft |
304 - 210 5th Avenue




About 304 - 210 5th Avenue
Located at 304 - 210 5th Avenue, this Vancouver condo is available for sale. It has been listed at $1695000 since April 2025. This 1153 sqft condo has 2 beds and 2 bathrooms. Situated in Vancouver's Mount Pleasant neighbourhood, Strathcona, Yaletown, False Creek and Gastown are nearby neighbourhoods.
Some good places to grab a bite are Peaceful Restaurant, Triple O'S or Delhi Darbr Restaurant. Venture a little further for a meal at one of Mount Pleasant neighbourhood's restaurants. If you love coffee, you're not too far from Laura's Coffee Shop located at 1945 Manitoba St. Groceries can be found at Fife Bakery which is a short walk and you'll find Debra Woods-Vancouver Home Birth Doula only a 3 minute walk as well. Entertainment around 210 E 5th Ave, Vancouver is easy to come by, with BMO Theatre Centre and Arts Club Theatre Co Administrative Office a 4-minute walk. If you're an outdoor lover, condo residents of 210 E 5th Ave, Vancouver are a 4-minute walk from Jonathan Rogers Park and Guelph Park.
For those residents of 210 E 5th Ave, Vancouver without a car, you can get around quite easily. The closest transit stop is a Bus Stop (Southbound Main St @ E 5th Ave) and is a short distance away connecting you to Vancouver's public transit service. It also has route Fraser/waterfront Station, route Metrotown Station/stanley Park, and more nearby.

Disclaimer: This representation is based in whole or in part on data generated by the Chilliwack & District Real Estate Board, Fraser Valley Real Estate Board or Greater Vancouver REALTORS® which assumes no responsibility for its accuracy. MLS®, REALTOR® and the associated logos are trademarks of The Canadian Real Estate Association.
- 4 bedroom houses for sale in Mount Pleasant
- 2 bedroom houses for sale in Mount Pleasant
- 3 bed houses for sale in Mount Pleasant
- Townhouses for sale in Mount Pleasant
- Semi detached houses for sale in Mount Pleasant
- Detached houses for sale in Mount Pleasant
- Houses for sale in Mount Pleasant
- Cheap houses for sale in Mount Pleasant
- 3 bedroom semi detached houses in Mount Pleasant
- 4 bedroom semi detached houses in Mount Pleasant
- homes for sale in Downtown
- homes for sale in Renfrew-Collingwood
- homes for sale in Yaletown
- homes for sale in Marpole
- homes for sale in Mount Pleasant
- homes for sale in Kensington-Cedar Cottage
- homes for sale in Dunbar-Southlands
- homes for sale in Oakridge
- homes for sale in Hastings-Sunrise
- homes for sale in Riley Park



