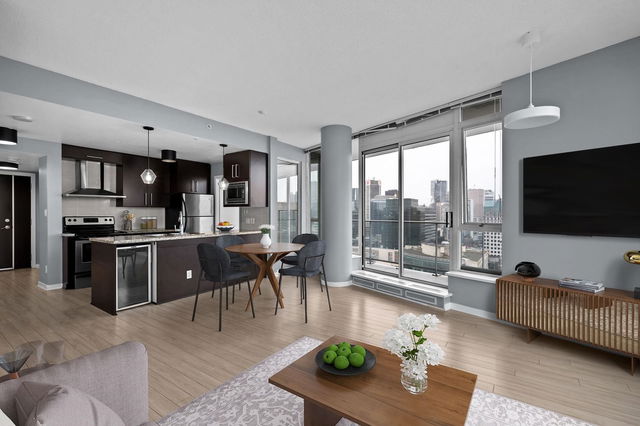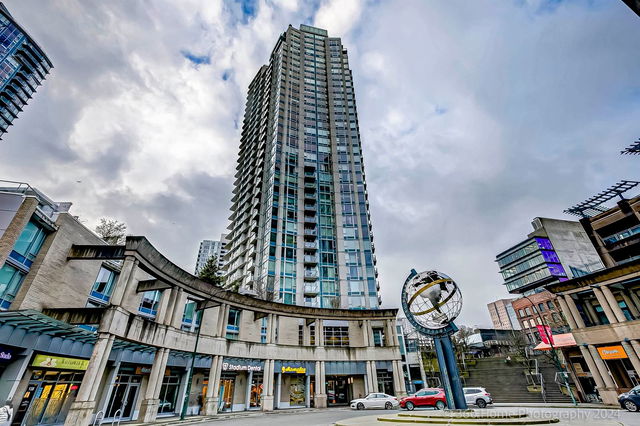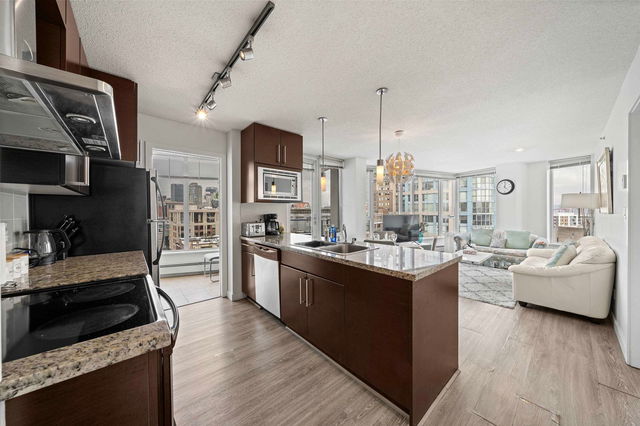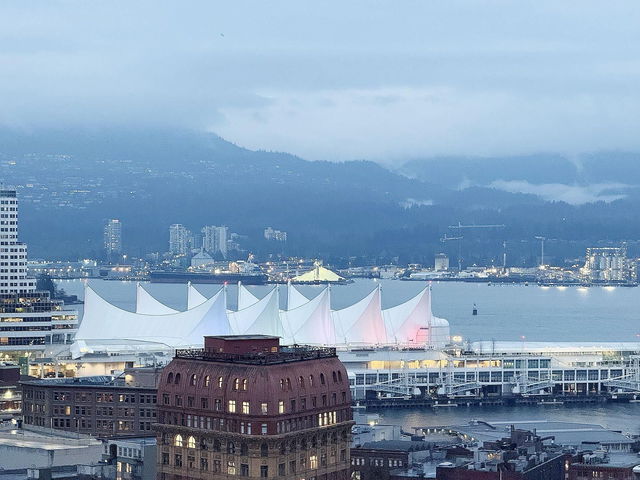| Name | Size | Features |
|---|---|---|
Foyer | 4.42 x 7.42 ft | |
Living Room | 9.42 x 14.75 ft | |
Dining Room | 7.00 x 12.17 ft |

About 3803 - 188 Keefer Place
Located at 3803 - 188 Keefer Place, this Vancouver condo is available for sale. It was listed at $1249900 in March 2025 and has 2 beds and 2 bathrooms. 3803 - 188 Keefer Place, Vancouver is situated in Downtown, with nearby neighbourhoods in Gastown, Yaletown, Downtown Eastside and Coal Harbour.
Some good places to grab a bite are Freshslice Pizza, Subway or Sushi Den Japanese Restaurant. Venture a little further for a meal at one of Downtown neighbourhood's restaurants. If you love coffee, you're not too far from Caveman Cafe located at 508 Abbott St. Groceries can be found at Papparoti which is only steps away and you'll find Lifemark a short walk as well. Entertainment around 188 Keefer Pl, Vancouver is easy to come by, with Queen Elizabeth Theatre, Omnimax Theatre at Science World and Cineplex Odeon International Village Cinemas only a 4 minute walk. With B C Sports Hall of Fame Museum a 3-minute walk from your door, you'll always have something to do on a day off or weekend. 188 Keefer Pl, Vancouver is not far from great parks like Andy Livingstone Park and Victory Square Park.
If you are looking for transit, don't fear, 188 Keefer Pl, Vancouver has a public transit Train Stop (Stadium-Chinatown Station @ Platform 1) only steps away. It also has route Expo Line close by.

Disclaimer: This representation is based in whole or in part on data generated by the Chilliwack & District Real Estate Board, Fraser Valley Real Estate Board or Greater Vancouver REALTORS® which assumes no responsibility for its accuracy. MLS®, REALTOR® and the associated logos are trademarks of The Canadian Real Estate Association.
- 4 bedroom houses for sale in Downtown
- 2 bedroom houses for sale in Downtown
- 3 bed houses for sale in Downtown
- Townhouses for sale in Downtown
- Semi detached houses for sale in Downtown
- Detached houses for sale in Downtown
- Houses for sale in Downtown
- Cheap houses for sale in Downtown
- 3 bedroom semi detached houses in Downtown
- 4 bedroom semi detached houses in Downtown
- homes for sale in Downtown
- homes for sale in Renfrew-Collingwood
- homes for sale in Yaletown
- homes for sale in Marpole
- homes for sale in Mount Pleasant
- homes for sale in Kensington-Cedar Cottage
- homes for sale in Hastings-Sunrise
- homes for sale in Dunbar-Southlands
- homes for sale in Oakridge
- homes for sale in Riley Park






