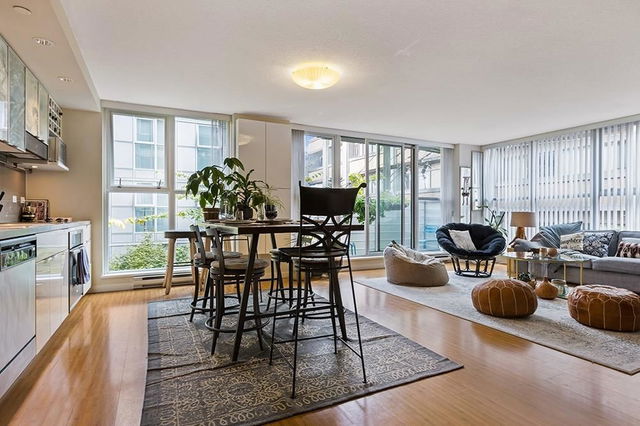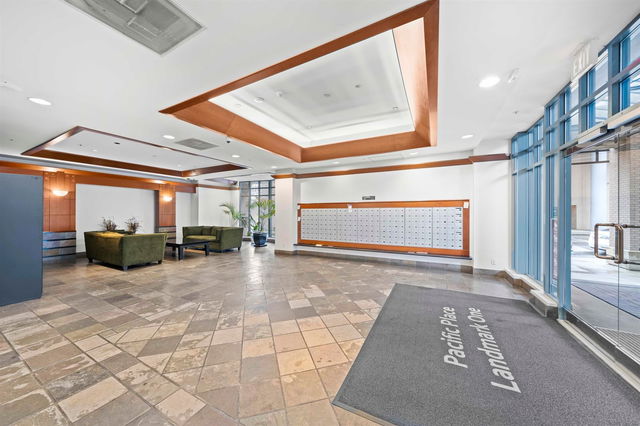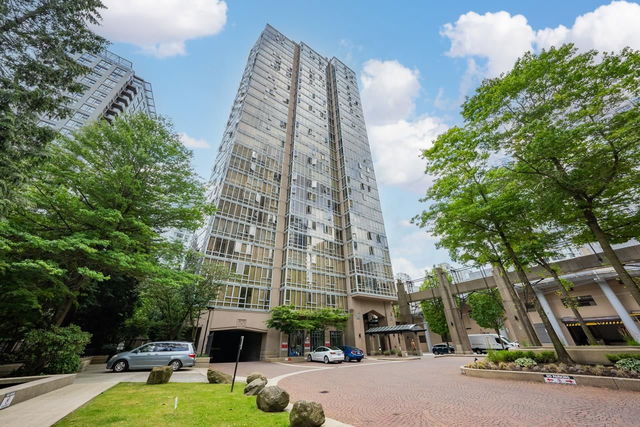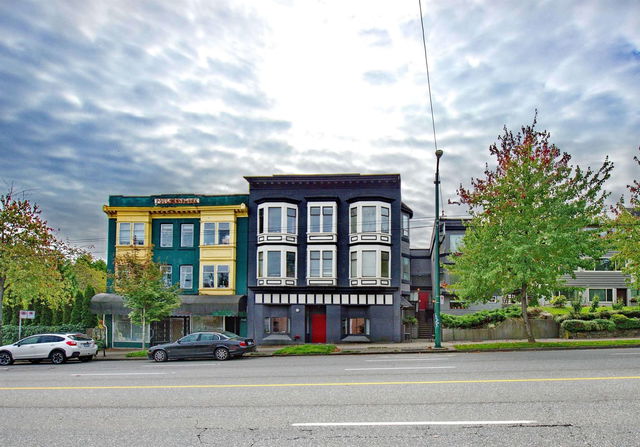| Name | Size | Features |
|---|---|---|
Living Room | 12.17 x 15.50 ft | |
Kitchen | 6.75 x 12.50 ft | |
Dining Room | 6.00 x 11.50 ft |

About 501 - 168 Powell Street
501 - 168 Powell Street is a Vancouver condo for sale. 501 - 168 Powell Street has an asking price of $675000, and has been on the market since February 2025. This condo has 2 beds, 1 bathroom and is 990 sqft. 501 - 168 Powell Street, Vancouver is situated in Gastown, with nearby neighbourhoods in Downtown Eastside, Downtown, Strathcona and Yaletown.
Some good places to grab a bite are Tiffin Box By Silk, Sea Monstr Sushi or Cuchillo. Venture a little further for a meal at one of Gastown neighbourhood's restaurants. If you love coffee, you're not too far from Milano Boutique Coffee RSTRS located at 36 Powell St. Groceries can be found at A & B Minimart which is only steps away and you'll find Urban Medical only steps away as well. Interested in the arts? Look no further than Firehall Arts Centre, D A Choboter-Sons Fine Art or Vancouver Police Museum. Wanting to catch a movie? Cineplex Odeon International Village Cinemas is within walking distance from 168 Powell St, Vancouver. For nearby green space, Wendy Poole Park and Crab Park could be good to get out of your condo and catch some fresh air or to take your dog for a walk. As for close-by schools, Community Art Council VNCVR is only a 5 minute walk from 168 Powell St, Vancouver.
Living in this Gastown condo is easy. There is also Southbound Main St @ Powell St Bus Stop, only steps away, with route Powell/downtown/ubc, route Nanaimo Station/dunbar, and more nearby.

Disclaimer: This representation is based in whole or in part on data generated by the Chilliwack & District Real Estate Board, Fraser Valley Real Estate Board or Greater Vancouver REALTORS® which assumes no responsibility for its accuracy. MLS®, REALTOR® and the associated logos are trademarks of The Canadian Real Estate Association.
- 4 bedroom houses for sale in Gastown
- 2 bedroom houses for sale in Gastown
- 3 bed houses for sale in Gastown
- Townhouses for sale in Gastown
- Semi detached houses for sale in Gastown
- Detached houses for sale in Gastown
- Houses for sale in Gastown
- Cheap houses for sale in Gastown
- 3 bedroom semi detached houses in Gastown
- 4 bedroom semi detached houses in Gastown
- homes for sale in Downtown
- homes for sale in Renfrew-Collingwood
- homes for sale in Yaletown
- homes for sale in Marpole
- homes for sale in Mount Pleasant
- homes for sale in Kensington-Cedar Cottage
- homes for sale in Dunbar-Southlands
- homes for sale in Oakridge
- homes for sale in Hastings-Sunrise
- homes for sale in Riley Park






