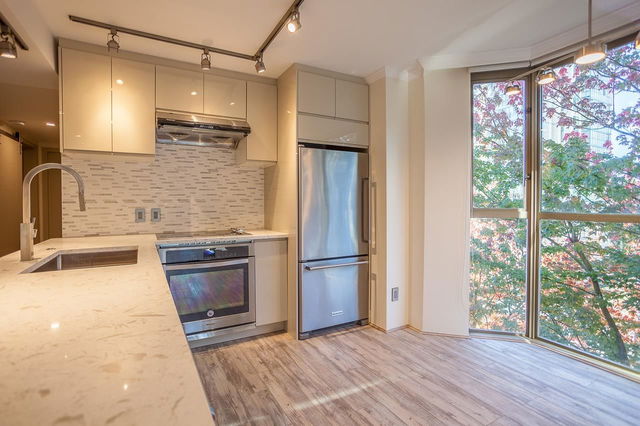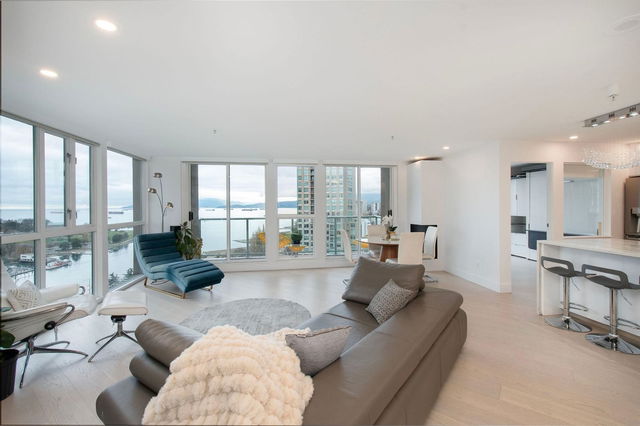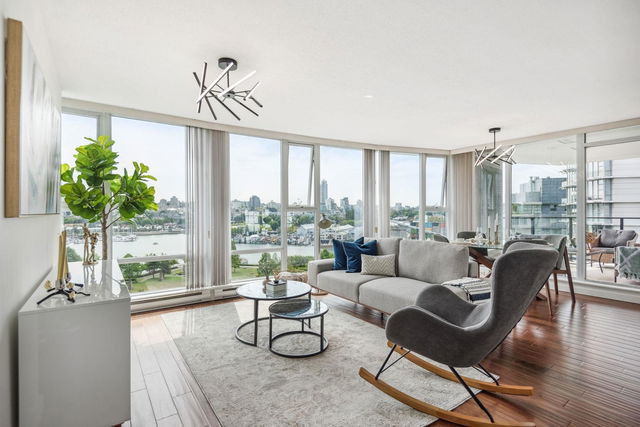
About 906 - 1600 Howe Street
906 - 1600 Howe Street is a Vancouver condo which was for sale. Asking $2000000, it was listed in February 2023, but is no longer available and has been taken off the market (Terminated) on 3rd of April 2023.. This 1412 sqft condo has 2 beds and 2 bathrooms. 906 - 1600 Howe Street, Vancouver is situated in Downtown, with nearby neighbourhoods in Davie Village, False Creek, Yaletown and Fairview.
There are quite a few restaurants to choose from around 1600 Howe St, Vancouver. Some good places to grab a bite are Ancora Waterfront Dining and Patio and Chang'An. Venture a little further for a meal at Ça Marche Creperie, Autostrada or inBtwn Cafe. If you love coffee, you're not too far from Blue Parrot Espresso Bar located at 122-1689 Johnston Street. Groceries can be found at Fresh St. Market which is not far and you'll find Regency #6 Medicine Centre a 7-minute walk as well. For those days you just want to be indoors, look no further than Museum of Vancouver and JPeachy Gallery Office to keep you occupied for hours. If you're in the mood for some entertainment, Vancity Theatre and The Cinematheque are some of your nearby choices around 1600 Howe St, Vancouver. For nearby green space, George Wainborn Park, Granville Island Water Park and Ron Basford Park could be good to get out of your condo and catch some fresh air or to take your dog for a walk.
For those residents of 1600 Howe St, Vancouver without a car, you can get around rather easily. The closest transit stop is a BusStop (Westbound Beach Ave @ Howe St) and is a short distance away, but there is also a Subway stop, Yaletown-Roundhouse Station Platform 1, a 7-minute walk connecting you to the TransLink. It also has (Bus) route 023 Main St Station/beach nearby.

Disclaimer: This representation is based in whole or in part on data generated by the Chilliwack & District Real Estate Board, Fraser Valley Real Estate Board or Greater Vancouver REALTORS® which assumes no responsibility for its accuracy. MLS®, REALTOR® and the associated logos are trademarks of The Canadian Real Estate Association.
- 4 bedroom houses for sale in Downtown
- 2 bedroom houses for sale in Downtown
- 3 bed houses for sale in Downtown
- Townhouses for sale in Downtown
- Semi detached houses for sale in Downtown
- Detached houses for sale in Downtown
- Houses for sale in Downtown
- Cheap houses for sale in Downtown
- 3 bedroom semi detached houses in Downtown
- 4 bedroom semi detached houses in Downtown
- homes for sale in Downtown
- homes for sale in Renfrew-Collingwood
- homes for sale in Yaletown
- homes for sale in Marpole
- homes for sale in Mount Pleasant
- homes for sale in Kensington-Cedar Cottage
- homes for sale in University
- homes for sale in Hastings-Sunrise
- homes for sale in Oakridge
- homes for sale in Dunbar-Southlands






