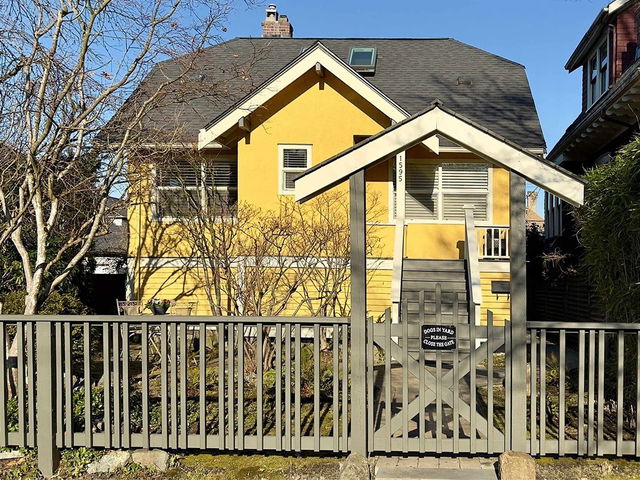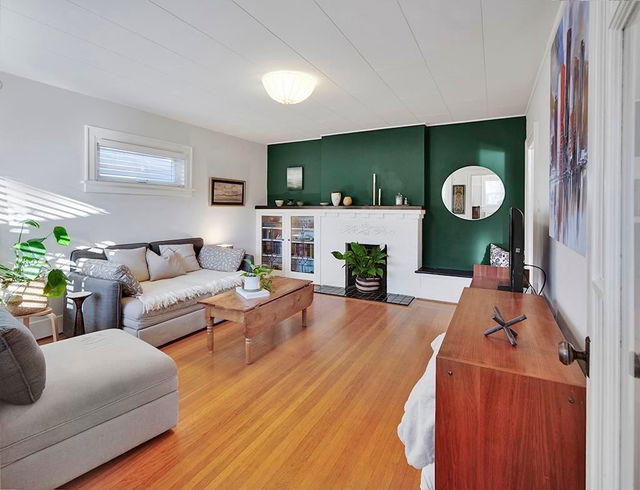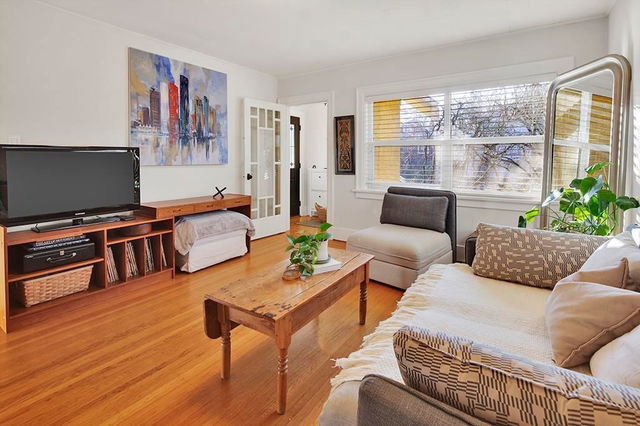Size
0 sqm
Lot Size
sqft
Price /sqft
$978
Street Frontage
NA
Style
Single Family Residence
Property Details
Heating Type:
Forced Air
Parking:
NA
Parking Type:
NA
Property Type:
Detached
Lot Front:
10.06 M
Lot Depth:
NA



0 sqm
sqft
$978
NA
Single Family Residence