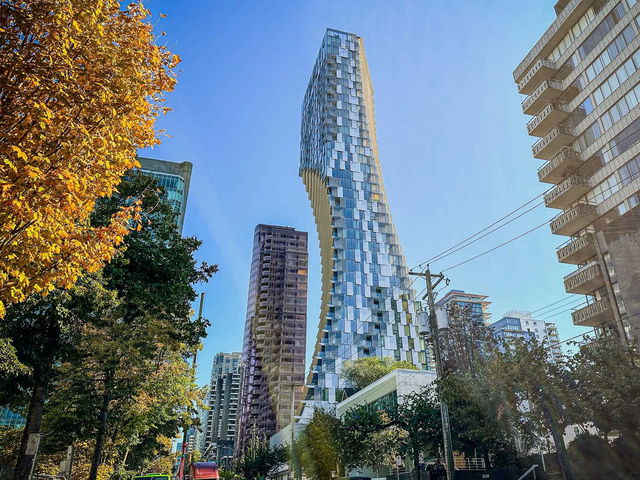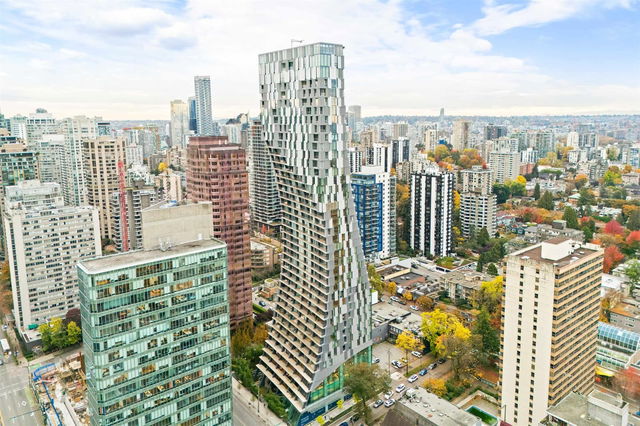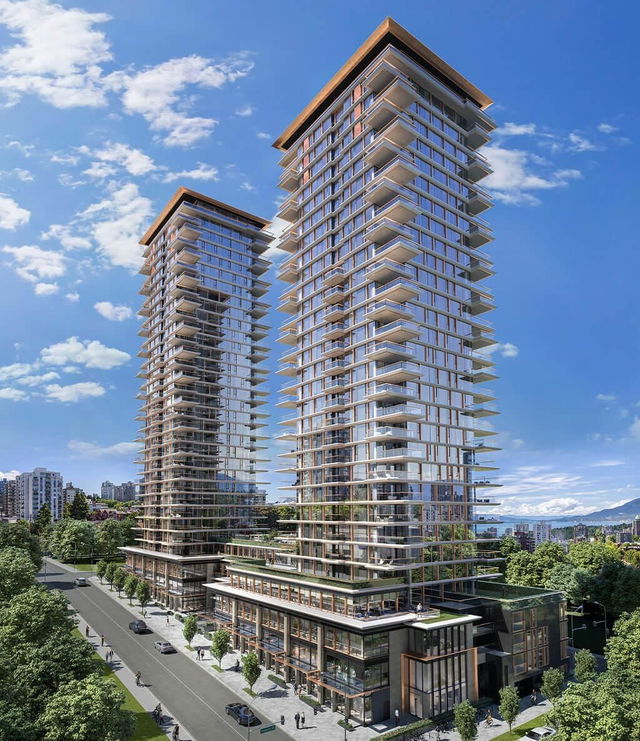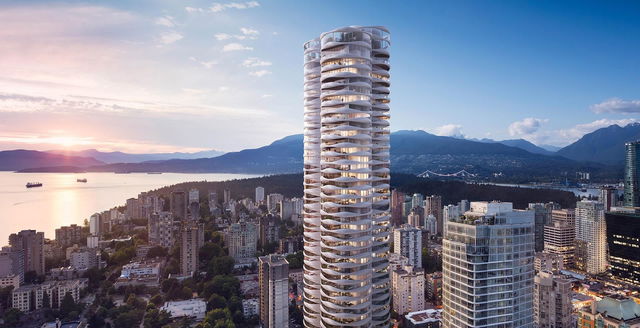| Name | Size | Features |
|---|---|---|
Kitchen | 5.83 x 11.83 ft | |
Living Room | 18.33 x 10.00 ft | |
Den | 6.25 x 6.58 ft |

About 2604 - 1568 Alberni Street
2604 - 1568 Alberni Street is a Vancouver condo for sale. It has been listed at $2180000 since October 2024. This condo has 2 beds, 1 bathroom and is 958 sqft. 2604 - 1568 Alberni Street resides in the Vancouver West End neighbourhood, and nearby areas include Coal Harbour, Davie Village, Downtown and Yaletown.
Some good places to grab a bite are Jang MO Jib Korean Restaurant, Hidki Izakaya Japanese Restaurant or The Flying Rose. Venture a little further for a meal at one of West End neighbourhood's restaurants. If you love coffee, you're not too far from WFM Coffee Bar located at 1675 Robson St. Groceries can be found at Whole Foods Market which is nearby and you'll find Dental Clinic @ Robson only steps away as well. For those days you just want to be indoors, look no further than Roedde House Museum and Art By Michael Brown to keep you occupied for hours. For nearby green space, Barclay Heritage Square Park and Cardero Park could be good to get out of your condo and catch some fresh air or to take your dog for a walk.
If you are looking for transit, don't fear, 1568 Alberni St, Vancouver has a public transit Bus Stop (Eastbound W Georgia St @ Cardero St) only steps away. It also has route Lynn Valley/downtown, route Upper Lonsdale/downtown, and more close by.

Disclaimer: This representation is based in whole or in part on data generated by the Chilliwack & District Real Estate Board, Fraser Valley Real Estate Board or Greater Vancouver REALTORS® which assumes no responsibility for its accuracy. MLS®, REALTOR® and the associated logos are trademarks of The Canadian Real Estate Association.
- 4 bedroom houses for sale in West End
- 2 bedroom houses for sale in West End
- 3 bed houses for sale in West End
- Townhouses for sale in West End
- Semi detached houses for sale in West End
- Detached houses for sale in West End
- Houses for sale in West End
- Cheap houses for sale in West End
- 3 bedroom semi detached houses in West End
- 4 bedroom semi detached houses in West End
- homes for sale in Downtown
- homes for sale in Renfrew-Collingwood
- homes for sale in Yaletown
- homes for sale in Marpole
- homes for sale in Mount Pleasant
- homes for sale in Kensington-Cedar Cottage
- homes for sale in Hastings-Sunrise
- homes for sale in Dunbar-Southlands
- homes for sale in Oakridge
- homes for sale in Riley Park






