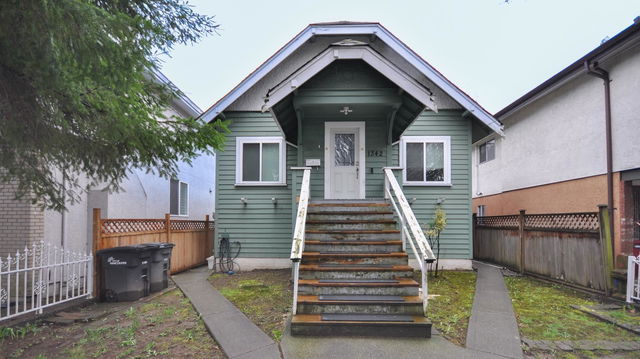Welcome to this warm and inviting character home nestled in the heart of Cedar Cottage. Sitting on a 36-foot-wide property, this home offers over 2,300 sq.ft. on 3 levels. Step into the main level to discover a cozy living rm w/ wood fireplace, great kitchen, light filled dining area & a bedroom. Upstairs, you’ll find 3 additional bdrms, while the lower level features a 2-bdrm in-law suite—providing flexibility for extended family or a potential mortgage helper. A large, sun-drenched south-facing deck is perfect for entertaining family & friends, all while overlooking beautiful established perennial gardens. Enjoy the convenience of being just a short walk to parks, grocery stores, schools, restaurants & cafes. A fantastic opportunity to add your personal touch and make it truly your own.








