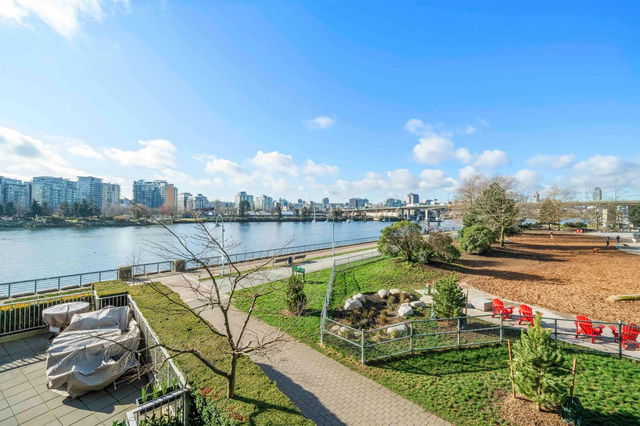
About T09 - 1501 Howe Street
T09 - 1501 Howe Street is a Vancouver condo which was for sale. Listed at $3288000 in September 2023, the listing is no longer available and has been taken off the market (Expired) on 30th of November 2023. T09 - 1501 Howe Street has 3 beds and 3 bathrooms. Situated in Vancouver's Downtown neighbourhood, Davie Village, False Creek, Yaletown and West End are nearby neighbourhoods.
Recommended nearby places to eat around 1501 Howe St, Vancouver are Ça Marche Creperie, inBtwn Cafe and Hoshi Japanese Cuisine. If you can't start your day without caffeine fear not, your nearby choices include Blue Parrot Espresso Bar. Groceries can be found at Fresh St. Market which is a short distance away and you'll find Regency #6 Medicine Centre only a 6 minute walk as well. For those days you just want to be indoors, look no further than Museum of Vancouver and JPeachy Gallery Office to keep you occupied for hours. If you're in the mood for some entertainment, Vancity Theatre and The Cinematheque are some of your nearby choices around 1501 Howe St, Vancouver. For nearby green space, George Wainborn Park, Granville Island Water Park and Rotery Beach Park could be good to get out of your condo and catch some fresh air or to take your dog for a walk.
For those residents of 1501 Howe St, Vancouver without a car, you can get around rather easily. The closest transit stop is a BusStop (Westbound Beach Ave @ Howe St) and is only steps away, but there is also a Subway stop, Yaletown-Roundhouse Station Platform 1, only a 7 minute walk connecting you to the TransLink. It also has (Bus) route 023 Main St Station/beach nearby.

Disclaimer: This representation is based in whole or in part on data generated by the Chilliwack & District Real Estate Board, Fraser Valley Real Estate Board or Greater Vancouver REALTORS® which assumes no responsibility for its accuracy. MLS®, REALTOR® and the associated logos are trademarks of The Canadian Real Estate Association.
- 4 bedroom houses for sale in Downtown
- 2 bedroom houses for sale in Downtown
- 3 bed houses for sale in Downtown
- Townhouses for sale in Downtown
- Semi detached houses for sale in Downtown
- Detached houses for sale in Downtown
- Houses for sale in Downtown
- Cheap houses for sale in Downtown
- 3 bedroom semi detached houses in Downtown
- 4 bedroom semi detached houses in Downtown
- homes for sale in Downtown
- homes for sale in Renfrew-Collingwood
- homes for sale in Yaletown
- homes for sale in Marpole
- homes for sale in Mount Pleasant
- homes for sale in Kensington-Cedar Cottage
- homes for sale in University
- homes for sale in Dunbar-Southlands
- homes for sale in Hastings-Sunrise
- homes for sale in Oakridge






