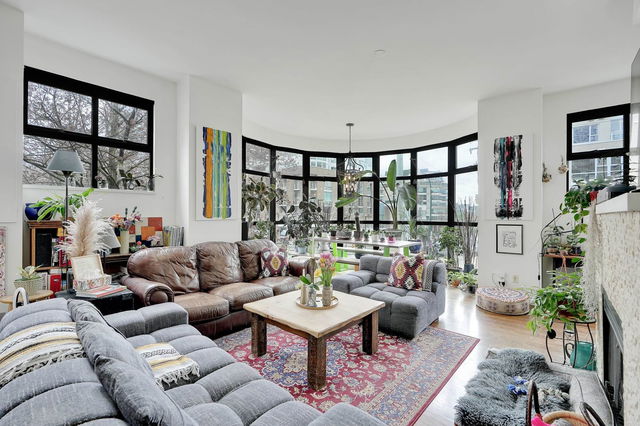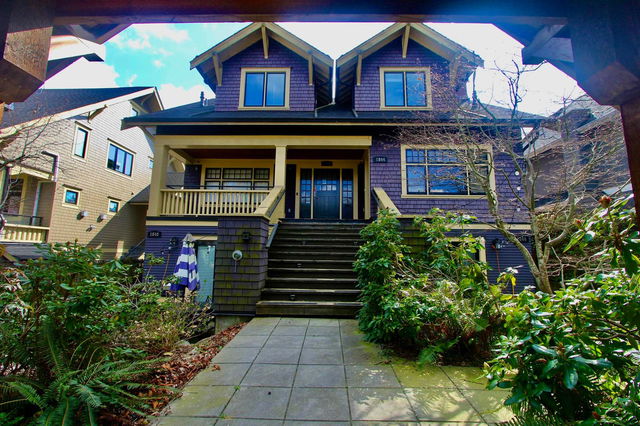| Name | Size | Features |
|---|---|---|
Living Room | 14.00 x 19.00 ft | |
Kitchen | 7.50 x 14.42 ft | |
Dining Room | 8.00 x 7.00 ft |

About 1489 Hornby Street
1489 Hornby Street is a Vancouver townhouse for sale. 1489 Hornby Street has an asking price of $1949000, and has been on the market since February 2025. This 1869 sqft townhouse has 4 beds and 3 bathrooms. Situated in Vancouver's Downtown neighbourhood, Davie Village, False Creek, Yaletown and West End are nearby neighbourhoods.
There are a lot of great restaurants nearby 1489 Hornby St, Vancouver.Grab your morning coffee at Starbucks located at 860 Drake St. Groceries can be found at Tartine Bread & Pies which is a short walk and you'll find Ace Dental Centre only steps away as well. Entertainment around 1489 Hornby St, Vancouver is easy to come by, with Arts Club Theatre Box Office, Vancouver Theatresports League and Cinematheque only a 4 minute walk. 1489 Hornby St, Vancouver is only steps away from great parks like May & Lorne Brown Park and Sunset Beach Park.
Transit riders take note, 1489 Hornby St, Vancouver is only steps away to the closest public transit Bus Stop (Westbound Beach Ave @ Hornby St) with route Main St Station/english Bay.

Disclaimer: This representation is based in whole or in part on data generated by the Chilliwack & District Real Estate Board, Fraser Valley Real Estate Board or Greater Vancouver REALTORS® which assumes no responsibility for its accuracy. MLS®, REALTOR® and the associated logos are trademarks of The Canadian Real Estate Association.
- 4 bedroom houses for sale in Downtown
- 2 bedroom houses for sale in Downtown
- 3 bed houses for sale in Downtown
- Townhouses for sale in Downtown
- Semi detached houses for sale in Downtown
- Detached houses for sale in Downtown
- Houses for sale in Downtown
- Cheap houses for sale in Downtown
- 3 bedroom semi detached houses in Downtown
- 4 bedroom semi detached houses in Downtown
- homes for sale in Downtown
- homes for sale in Renfrew-Collingwood
- homes for sale in Yaletown
- homes for sale in Marpole
- homes for sale in Mount Pleasant
- homes for sale in Kensington-Cedar Cottage
- homes for sale in Hastings-Sunrise
- homes for sale in Dunbar-Southlands
- homes for sale in Oakridge
- homes for sale in Riley Park






