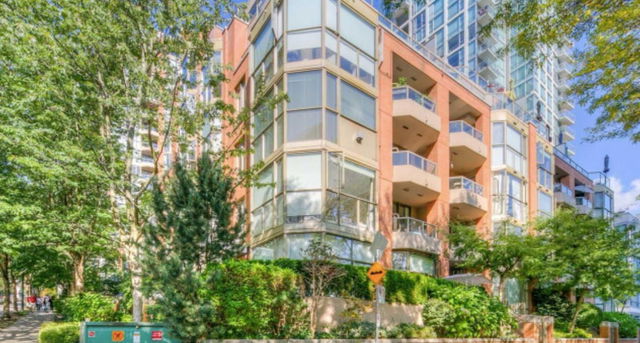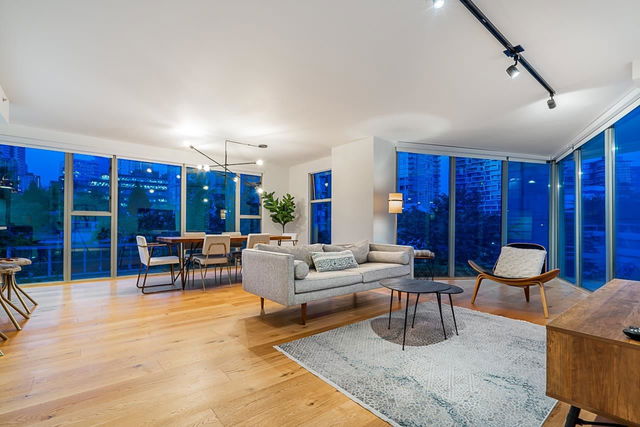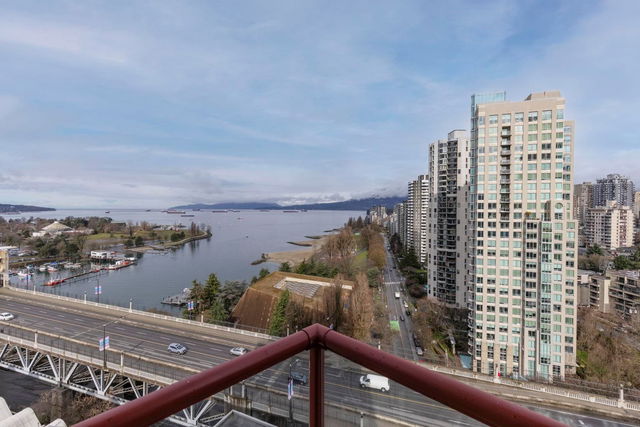| Name | Size | Features |
|---|---|---|
Living Room | 16.33 x 12.50 ft | |
Dining Room | 8.00 x 12.50 ft | |
Kitchen | 13.50 x 9.00 ft |

About 303 - 1488 Hornby Street
Located at 303 - 1488 Hornby Street, this Vancouver condo is available for sale. 303 - 1488 Hornby Street has an asking price of $1368800, and has been on the market since March 2025. This condo has 2 beds, 2 bathrooms and is 1266 sqft. Situated in Vancouver's Downtown neighbourhood, Davie Village, False Creek, Yaletown and West End are nearby neighbourhoods.
Some good places to grab a bite are La Vallee Restaurant, Giardino Restaurant or Daikichi Sushi. Venture a little further for a meal at one of Downtown neighbourhood's restaurants. If you love coffee, you're not too far from Starbucks located at 860 Drake St. Groceries can be found at Tartine Bread & Pies which is a short distance away and you'll find Doherty, M MD only steps away as well. Entertainment around 1488 Hornby St, Vancouver is easy to come by, with Arts Club Theatre Box Office, Vancouver Theatresports League and Cinematheque a 5-minute walk. If you're an outdoor lover, condo residents of 1488 Hornby St, Vancouver are only steps away from May & Lorne Brown Park and George Wainborn Park.
Transit riders take note, 1488 Hornby St, Vancouver is only steps away to the closest public transit Bus Stop (Westbound Beach Ave @ Howe St) with route Main St Station/english Bay.

Disclaimer: This representation is based in whole or in part on data generated by the Chilliwack & District Real Estate Board, Fraser Valley Real Estate Board or Greater Vancouver REALTORS® which assumes no responsibility for its accuracy. MLS®, REALTOR® and the associated logos are trademarks of The Canadian Real Estate Association.
- 4 bedroom houses for sale in Downtown
- 2 bedroom houses for sale in Downtown
- 3 bed houses for sale in Downtown
- Townhouses for sale in Downtown
- Semi detached houses for sale in Downtown
- Detached houses for sale in Downtown
- Houses for sale in Downtown
- Cheap houses for sale in Downtown
- 3 bedroom semi detached houses in Downtown
- 4 bedroom semi detached houses in Downtown
- homes for sale in Downtown
- homes for sale in Renfrew-Collingwood
- homes for sale in Yaletown
- homes for sale in Marpole
- homes for sale in Mount Pleasant
- homes for sale in Kensington-Cedar Cottage
- homes for sale in Hastings-Sunrise
- homes for sale in Dunbar-Southlands
- homes for sale in Oakridge
- homes for sale in Riley Park






