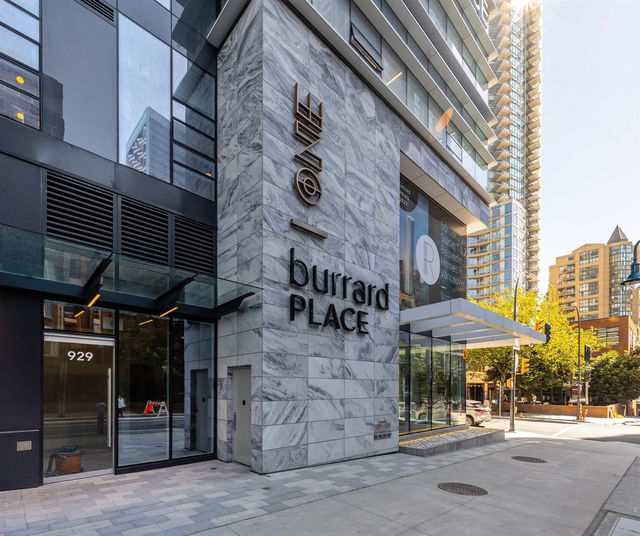
About 4906 - 1480 Howe Street
4906 - 1480 Howe Street is a Vancouver condo which was for sale. It was listed at $2978000 in July 2023 but is no longer available and has been taken off the market (Terminated) on 30th of January 2024.. This 1552 sqft condo has 2 beds and 3 bathrooms. 4906 - 1480 Howe Street, Vancouver is situated in Downtown, with nearby neighbourhoods in Davie Village, False Creek, Yaletown and West End.
Looking for your next favourite place to eat? There is a lot close to 1480 Howe St, Vancouver, like Linh Cafe, Umberto's Restaurants and Parker Rooftop, just to name a few. Grab your morning coffee at Starbucks located at 1308 Hornby Street. Groceries can be found at Fresh St. Market which is only steps away and you'll find Regency #6 Medicine Centre a 5-minute walk as well. Entertainment around 1480 Howe St, Vancouver is easy to come by, with Vancity Theatre, The Cinematheque and Scotiabank Theatre only a 6 minute walk. With Museum of Vancouver a 9-minute walk from your door, you'll always have something to do on a day off or weekend. If you're an outdoor lover, condo residents of 1480 Howe St, Vancouver are not far from George Wainborn Park, Rotery Beach Park and Emery Barnes Park.
Living in this Downtown condo is made easier by access to the TransLink. Yaletown-Roundhouse Station Platform 1 Subway stop is a 6-minute walk. There is also Westbound Beach Ave @ Howe St BusStop, only steps away, with (Bus) route 023 Main St Station/beach nearby.

Disclaimer: This representation is based in whole or in part on data generated by the Chilliwack & District Real Estate Board, Fraser Valley Real Estate Board or Greater Vancouver REALTORS® which assumes no responsibility for its accuracy. MLS®, REALTOR® and the associated logos are trademarks of The Canadian Real Estate Association.
- 4 bedroom houses for sale in Downtown
- 2 bedroom houses for sale in Downtown
- 3 bed houses for sale in Downtown
- Townhouses for sale in Downtown
- Semi detached houses for sale in Downtown
- Detached houses for sale in Downtown
- Houses for sale in Downtown
- Cheap houses for sale in Downtown
- 3 bedroom semi detached houses in Downtown
- 4 bedroom semi detached houses in Downtown
- homes for sale in Downtown
- homes for sale in Renfrew-Collingwood
- homes for sale in Yaletown
- homes for sale in Marpole
- homes for sale in Mount Pleasant
- homes for sale in Kensington-Cedar Cottage
- homes for sale in University
- homes for sale in Dunbar-Southlands
- homes for sale in Hastings-Sunrise
- homes for sale in Oakridge






