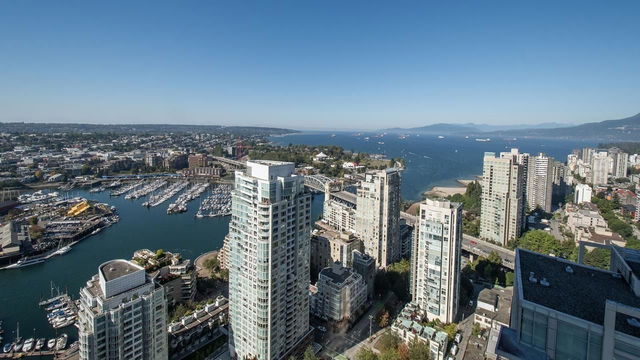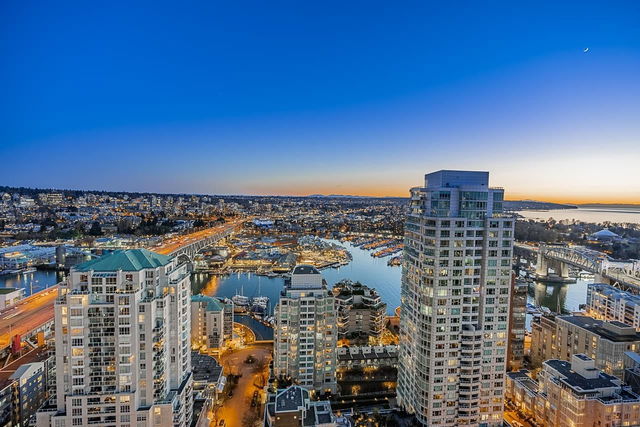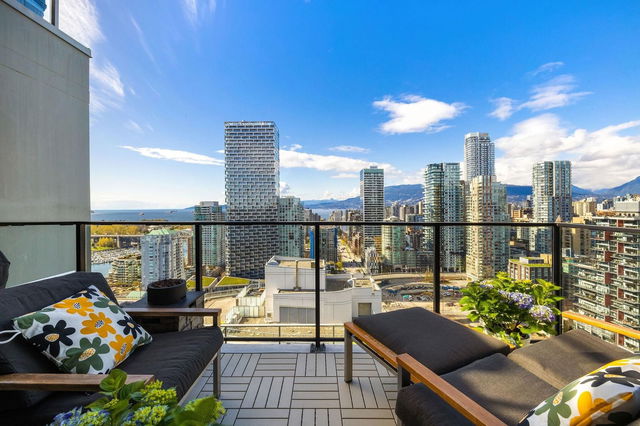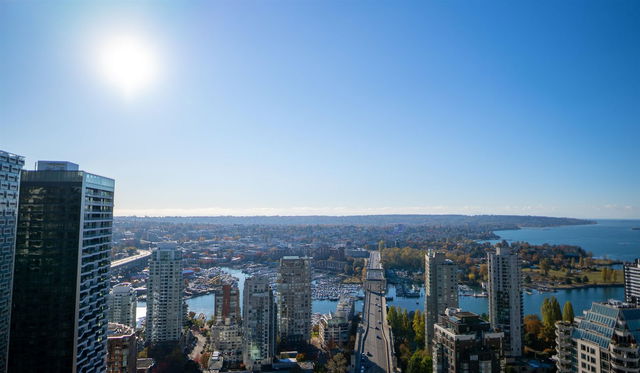
About 4206 - 1480 Howe Street
4206 - 1480 Howe Street is a Vancouver condo which was for sale. Listed at $2598000 in September 2023, the listing is no longer available and has been taken off the market (Expired) on 23rd of January 2024. 4206 - 1480 Howe Street has 2 beds and 3 bathrooms. Situated in Vancouver's Downtown neighbourhood, Davie Village, False Creek, Yaletown and West End are nearby neighbourhoods.
1480 Howe St, Vancouver is not far from Starbucks for that morning caffeine fix and if you're not in the mood to cook, Ça Marche Creperie and Autostrada are near this condo. Groceries can be found at Fresh St. Market which is only steps away and you'll find Regency #6 Medicine Centre a 5-minute walk as well. For those days you just want to be indoors, look no further than Museum of Vancouver and JPeachy Gallery Office to keep you occupied for hours. If you're in the mood for some entertainment, Vancity Theatre, The Cinematheque and Scotiabank Theatre are some of your nearby choices around 1480 Howe St, Vancouver. 1480 Howe St, Vancouver is not far from great parks like George Wainborn Park, Rotery Beach Park and Emery Barnes Park.
For those residents of 1480 Howe St, Vancouver without a car, you can get around quite easily. The closest transit stop is a BusStop (Westbound Beach Ave @ Howe St) and is only steps away, but there is also a Subway stop, Yaletown-Roundhouse Station Platform 1, a 6-minute walk connecting you to the TransLink. It also has (Bus) route 023 Main St Station/beach nearby.

Disclaimer: This representation is based in whole or in part on data generated by the Chilliwack & District Real Estate Board, Fraser Valley Real Estate Board or Greater Vancouver REALTORS® which assumes no responsibility for its accuracy. MLS®, REALTOR® and the associated logos are trademarks of The Canadian Real Estate Association.
- 4 bedroom houses for sale in Downtown
- 2 bedroom houses for sale in Downtown
- 3 bed houses for sale in Downtown
- Townhouses for sale in Downtown
- Semi detached houses for sale in Downtown
- Detached houses for sale in Downtown
- Houses for sale in Downtown
- Cheap houses for sale in Downtown
- 3 bedroom semi detached houses in Downtown
- 4 bedroom semi detached houses in Downtown
- homes for sale in Downtown
- homes for sale in Renfrew-Collingwood
- homes for sale in Yaletown
- homes for sale in Marpole
- homes for sale in Mount Pleasant
- homes for sale in Kensington-Cedar Cottage
- homes for sale in University
- homes for sale in Dunbar-Southlands
- homes for sale in Hastings-Sunrise
- homes for sale in Oakridge






