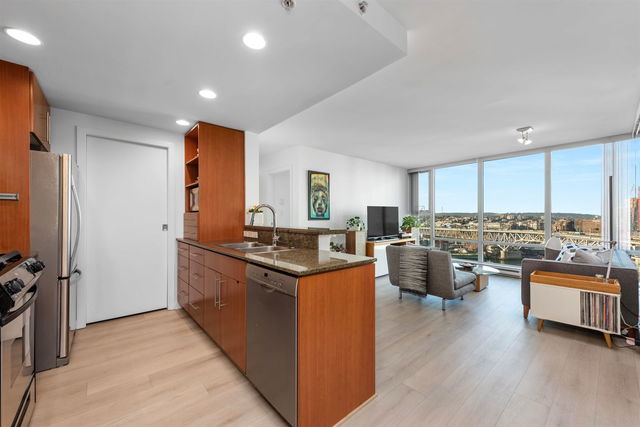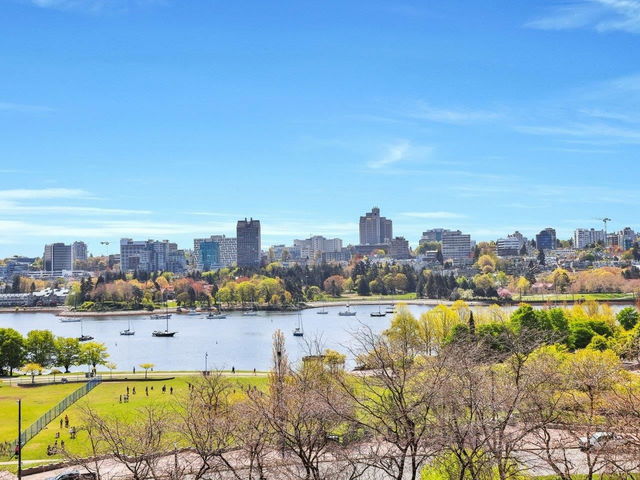| Name | Size | Features |
|---|---|---|
Living Room | 11.17 x 11.08 ft | |
Dining Room | 11.17 x 10.33 ft | |
Foyer | 9.33 x 4.25 ft |

About 1802 - 1408 Strathmore Mews
1802 - 1408 Strathmore Mews is a Vancouver condo for sale. It was listed at $1589000 in August 2024 and has 2 beds and 2 bathrooms. 1802 - 1408 Strathmore Mews, Vancouver is situated in Yaletown, with nearby neighbourhoods in False Creek, Davie Village, Downtown and Fairview.
Some good places to grab a bite are Kaide Sushi Bar, Ki-ISU Japanese Restaurant or Panago Pizza. Venture a little further for a meal at one of Yaletown neighbourhood's restaurants. If you love coffee, you're not too far from Matchstick Yaletown located at 1328 Richards St. Groceries can be found at Dodi Market which is not far and you'll find Yaletown Medical Clinic not far as well. Entertainment around 1408 Strathmore Mews, Vancouver is easy to come by, with Vancity Theatre, Ruby Slippers Theatre and Cinematheque a 6-minute walk. For nearby green space, David Lam Park and George Wainborn Park could be good to get out of your condo and catch some fresh air or to take your dog for a walk.
Transit riders take note, 1408 Strathmore Mews, Vancouver is only steps away to the closest public transit Bus Stop (Eastbound Pacific Blvd @ Homer St) with route Main St Station/english Bay.

Disclaimer: This representation is based in whole or in part on data generated by the Chilliwack & District Real Estate Board, Fraser Valley Real Estate Board or Greater Vancouver REALTORS® which assumes no responsibility for its accuracy. MLS®, REALTOR® and the associated logos are trademarks of The Canadian Real Estate Association.
- 4 bedroom houses for sale in Yaletown
- 2 bedroom houses for sale in Yaletown
- 3 bed houses for sale in Yaletown
- Townhouses for sale in Yaletown
- Semi detached houses for sale in Yaletown
- Detached houses for sale in Yaletown
- Houses for sale in Yaletown
- Cheap houses for sale in Yaletown
- 3 bedroom semi detached houses in Yaletown
- 4 bedroom semi detached houses in Yaletown
- homes for sale in Downtown
- homes for sale in Renfrew-Collingwood
- homes for sale in Yaletown
- homes for sale in Marpole
- homes for sale in Mount Pleasant
- homes for sale in Kensington-Cedar Cottage
- homes for sale in University
- homes for sale in Oakridge
- homes for sale in Hastings-Sunrise
- homes for sale in Dunbar-Southlands






