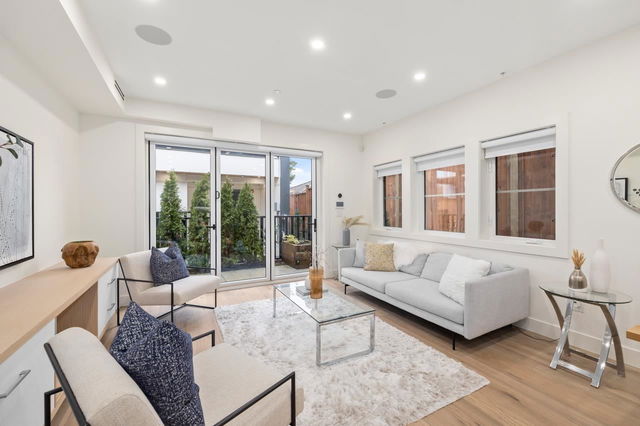Maintenance fees
$333.94
Locker
None
Exposure
-
Possession
-
Price per sqft
$1,050
Taxes
-
Outdoor space
Balcony, Patio, Deck
Age of building
1 years old
See what's nearby
Description
Introducing The Charles: a collection of 16 meticulously crafted boutique townhomes. Each unique, PASSIVE CERTIFIED ROW townhome features a charming courtyard and direct access to your unit from the parkade, complete with EV charging stations for every stall, and extra SOUND PROOFING. Upon entering through the parkade, you'll be greeted by a versatile FLEX ROOM on the bsmt level, which guides you up to the main floor. Here, the open-concept liv, din, & kit areas seamlessly blend, while FRONT & BACK PATIOS provide OUTDOOR LIVING. The upper levels have THREE BEDROOMS & a DEN, with the spacious primary bed showcasing high VAULTED CEILINGS at very top. This exceptional collaboration is done between EAST VAN'S BOUTIQUE builders, Medallion & Hawthorne Homes, and Edge Construction.
Broker: RE/MAX Select Realty
MLS®#: R2772493
Property details
Neighbourhood:
Parking:
Yes
Parking type:
Owned
Property type:
Condo Townhouse
Heating type:
Other
Style:
3 Storey w/Bsmt.
Ensuite laundry:
Yes
MLS Size:
1428 sqft
Listed on:
Apr 28, 2023
Show all details
Included in Maintenance Fees
Management








