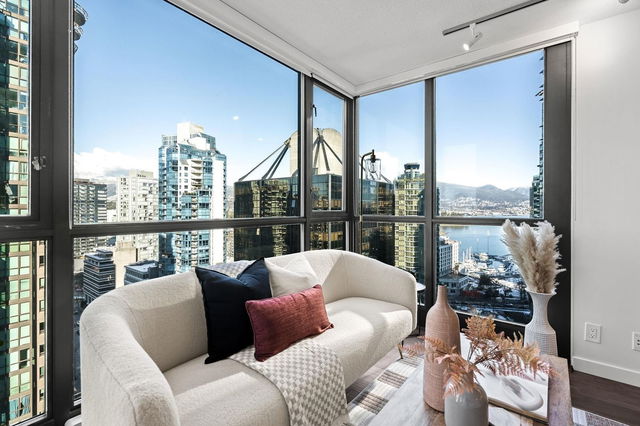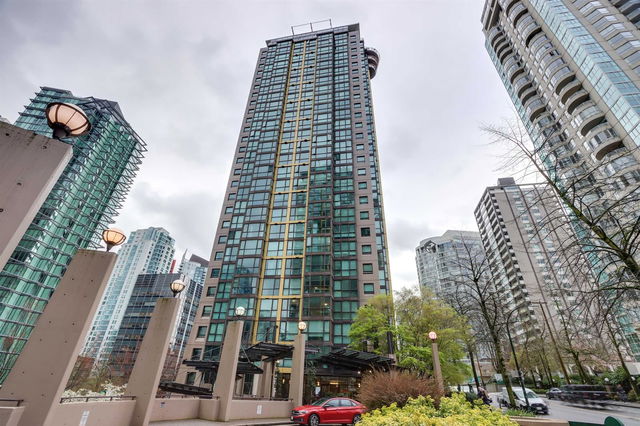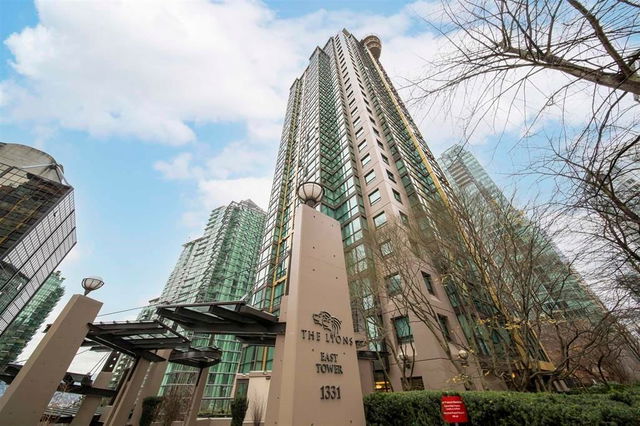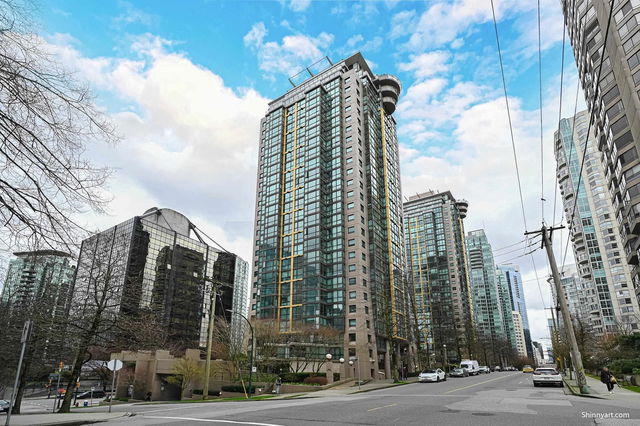| Name | Size | Features |
|---|---|---|
Foyer | 3.33 x 6.83 ft | |
Living Room | 7.58 x 10.50 ft | |
Dining Room | 7.00 x 10.50 ft |

About 1706 - 1331 Alberni Street
Located at 1706 - 1331 Alberni Street, this Vancouver condo is available for sale. It was listed at $729900 in March 2025 and has 1 bed and 1 bathroom. Situated in Vancouver's West End neighbourhood, Coal Harbour, Davie Village, Downtown and Yaletown are nearby neighbourhoods.
1331 Alberni St, Vancouver is a short walk from Tim Hortons for that morning caffeine fix and if you're not in the mood to cook, Subway, Bubble World and Miss Korea BBQ are near this condo. Groceries can be found at Hannam Supermarket which is a short walk and you'll find O 2 Dental only steps away as well. For those days you just want to be indoors, look no further than Roedde House Museum, Bill Reid Gallery and Vancouver Art Gallery to keep you occupied for hours. If you're in the mood for some entertainment, Scotiabank Theatre Vancouver is not far away from 1331 Alberni St, Vancouver. 1331 Alberni St, Vancouver is not far from great parks like Coal Harbour Park and Barclay Heritage Square Park.
Living in this West End condo is easy. There is also Eastbound W Georgia St @ Broughton St Bus Stop, only steps away, with route Lynn Valley/downtown, route Upper Lonsdale/downtown, and more nearby.

Disclaimer: This representation is based in whole or in part on data generated by the Chilliwack & District Real Estate Board, Fraser Valley Real Estate Board or Greater Vancouver REALTORS® which assumes no responsibility for its accuracy. MLS®, REALTOR® and the associated logos are trademarks of The Canadian Real Estate Association.
- 4 bedroom houses for sale in West End
- 2 bedroom houses for sale in West End
- 3 bed houses for sale in West End
- Townhouses for sale in West End
- Semi detached houses for sale in West End
- Detached houses for sale in West End
- Houses for sale in West End
- Cheap houses for sale in West End
- 3 bedroom semi detached houses in West End
- 4 bedroom semi detached houses in West End
- homes for sale in Downtown
- homes for sale in Renfrew-Collingwood
- homes for sale in Yaletown
- homes for sale in Marpole
- homes for sale in Mount Pleasant
- homes for sale in Kensington-Cedar Cottage
- homes for sale in Dunbar-Southlands
- homes for sale in Oakridge
- homes for sale in Hastings-Sunrise
- homes for sale in Riley Park






