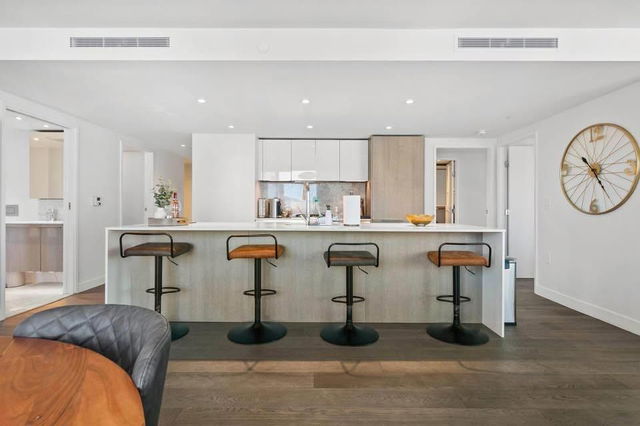
About X10 - 1289 Hornby Street
X10 - 1289 Hornby Street is a Vancouver condo which was for rent. Listed at $7900/mo in March 2023, the listing is no longer available and has been taken off the market (Expired) on 30th of September 2023. X10 - 1289 Hornby Street has 2 beds and 3 bathrooms. X10 - 1289 Hornby Street, Vancouver is situated in Downtown, with nearby neighbourhoods in Davie Village, Yaletown, West End and False Creek.
Looking for your next favourite place to eat? There is a lot close to 07 Hornby St, Vancouver, like Nebur King Coffee, Sombreros Mexican Products & Taqueria and Umberto's Restaurants, just to name a few. Grab your morning coffee at Starbucks located at 1308 Hornby Street. Groceries can be found at Burrard Corner Store & Flowers which is only steps away and you'll find Regency #6 Medicine Centre not far as well. The Cinematheque, Vancity Theatre and JPeachy Gallery Office are all within walking distance from 07 Hornby St, Vancouver and could be a great way to spend some down time. For nearby green space, Davie Village Community Garden, May and Lorne Brown Park and Emery Barnes Park could be good to get out of your condo and catch some fresh air or to take your dog for a walk. As for close-by schools, School Board Vancouver and Pattison High School are a 4-minute walk from 07 Hornby St, Vancouver.
Living in this Downtown condo is made easier by access to the TransLink. Yaletown-Roundhouse Station Platform 1 Subway stop is a 6-minute walk. There is also Southbound Burrard St @ Burnaby St BusStop, only steps away, with (Bus) route 044 Ubc/downtown nearby.

Disclaimer: This representation is based in whole or in part on data generated by the Chilliwack & District Real Estate Board, Fraser Valley Real Estate Board or Greater Vancouver REALTORS® which assumes no responsibility for its accuracy. MLS®, REALTOR® and the associated logos are trademarks of The Canadian Real Estate Association.
- homes for rent in Downtown
- homes for rent in Renfrew-Collingwood
- homes for rent in Yaletown
- homes for rent in Marpole
- homes for rent in Mount Pleasant
- homes for rent in Kensington-Cedar Cottage
- homes for rent in University
- homes for rent in Oakridge
- homes for rent in Dunbar-Southlands
- homes for rent in Hastings-Sunrise






