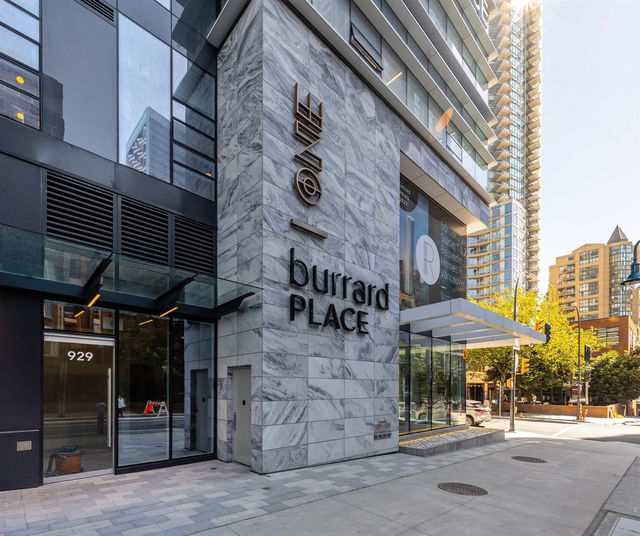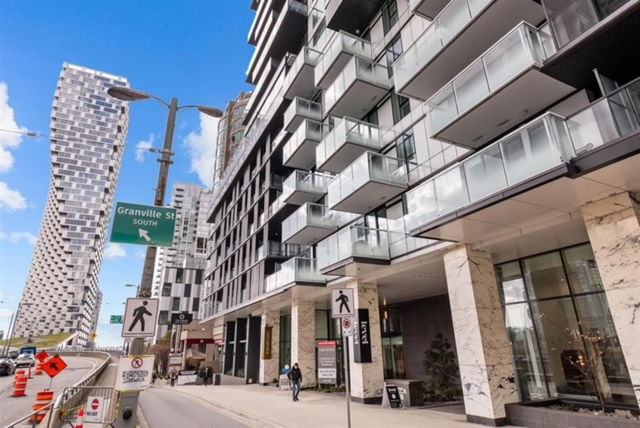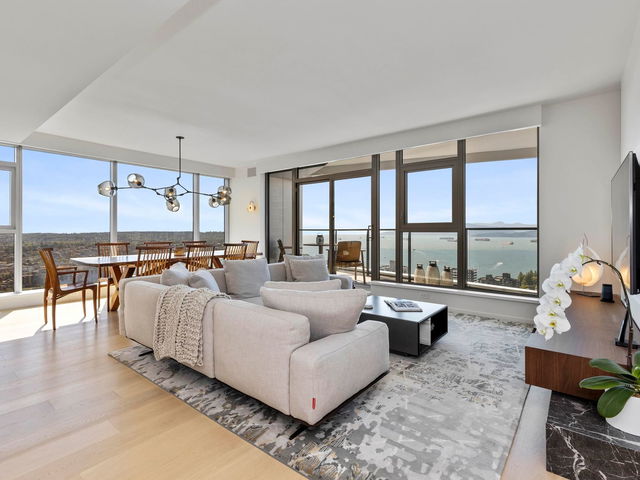
About 5307 - 1289 Hornby Street
5307 - 1289 Hornby Street is a Vancouver condo which was for sale. Asking $3498800, it was listed in January 2023, but is no longer available and has been taken off the market (Unavailable).. This 1622 sqft condo has 3 beds and 3 bathrooms. Situated in Vancouver's Downtown neighbourhood, Davie Village, Yaletown, False Creek and West End are nearby neighbourhoods.
1289 Hornby St, Vancouver is only steps away from Starbucks for that morning caffeine fix and if you're not in the mood to cook, Giardino and RV’s Butter Kitchen are near this condo. Groceries can be found at Burrard Corner Store & Flowers which is a short distance away and you'll find Regency #6 Medicine Centre not far as well. The Cinematheque, Vancity Theatre and JPeachy Gallery Office are all within walking distance from 1289 Hornby St, Vancouver and could be a great way to spend some down time. Nearby schools include: School Board Vancouver and Pattison High School. Love being outside? Look no further than Davie Village Community Garden, May and Lorne Brown Park or Rotery Beach Park, which are only steps away from 1289 Hornby St, Vancouver.
For those residents of 1289 Hornby St, Vancouver without a car, you can get around rather easily. The closest transit stop is a BusStop (Southbound Burrard St @ Harwood St) and is nearby, but there is also a Subway stop, Yaletown-Roundhouse Station Platform 1, a 6-minute walk connecting you to the TransLink. It also has (Bus) route 002 Macdonald/downtown, (Bus) route 032 Dunbar/downtown, and more nearby.

Disclaimer: This representation is based in whole or in part on data generated by the Chilliwack & District Real Estate Board, Fraser Valley Real Estate Board or Greater Vancouver REALTORS® which assumes no responsibility for its accuracy. MLS®, REALTOR® and the associated logos are trademarks of The Canadian Real Estate Association.
- 4 bedroom houses for sale in Downtown
- 2 bedroom houses for sale in Downtown
- 3 bed houses for sale in Downtown
- Townhouses for sale in Downtown
- Semi detached houses for sale in Downtown
- Detached houses for sale in Downtown
- Houses for sale in Downtown
- Cheap houses for sale in Downtown
- 3 bedroom semi detached houses in Downtown
- 4 bedroom semi detached houses in Downtown
- homes for sale in Downtown
- homes for sale in Renfrew-Collingwood
- homes for sale in Yaletown
- homes for sale in Marpole
- homes for sale in Mount Pleasant
- homes for sale in Kensington-Cedar Cottage
- homes for sale in University
- homes for sale in Hastings-Sunrise
- homes for sale in Oakridge
- homes for sale in Dunbar-Southlands






