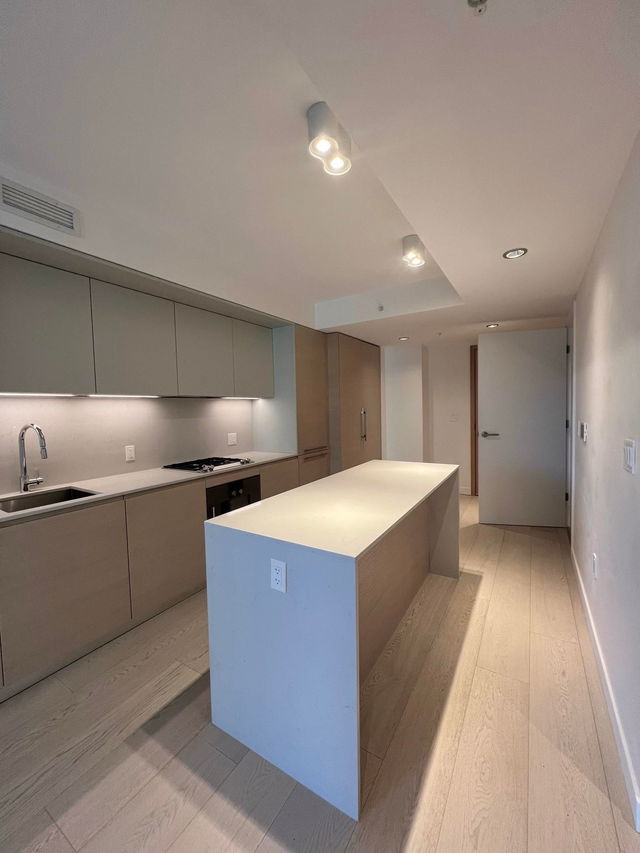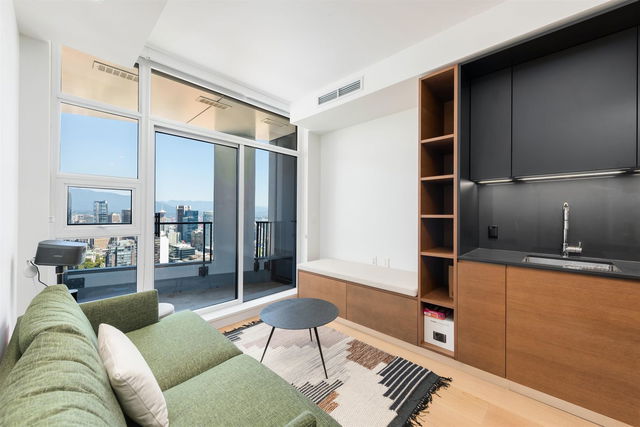
About 2610 - 1289 Hornby Street
2610 - 1289 Hornby Street is a Vancouver condo which was for sale. It was listed at $888000 in March 2023 but is no longer available and has been taken off the market (Unavailable).. This 555 sqft condo has 1 bed and 1 bathroom. 2610 - 1289 Hornby Street resides in the Vancouver Downtown neighbourhood, and nearby areas include Davie Village, Yaletown, False Creek and West End.
There are quite a few restaurants to choose from around 1289 Hornby St, Vancouver. Some good places to grab a bite are Giardino and RV’s Butter Kitchen. Venture a little further for a meal at Nebur King Coffee, Sombreros Mexican Products & Taqueria or Umberto's Restaurants. If you love coffee, you're not too far from Starbucks located at 1308 Hornby Street. Groceries can be found at Burrard Corner Store & Flowers which is a short walk and you'll find Regency #6 Medicine Centre not far as well. The Cinematheque, Vancity Theatre and JPeachy Gallery Office are all within walking distance from 1289 Hornby St, Vancouver and could be a great way to spend some down time. 1289 Hornby St, Vancouver is not far from great parks like Davie Village Community Garden, May and Lorne Brown Park and Emery Barnes Park. Schools are readily available as well with School Board Vancouver and Pattison High School only a 4 minute walk.
Living in this Downtown condo is made easier by access to the TransLink. Yaletown-Roundhouse Station Platform 1 Subway stop is a 6-minute walk. There is also Southbound Burrard St @ Harwood St BusStop, a short distance away, with (Bus) route 002 Macdonald/downtown, (Bus) route 032 Dunbar/downtown, and more nearby.

Disclaimer: This representation is based in whole or in part on data generated by the Chilliwack & District Real Estate Board, Fraser Valley Real Estate Board or Greater Vancouver REALTORS® which assumes no responsibility for its accuracy. MLS®, REALTOR® and the associated logos are trademarks of The Canadian Real Estate Association.
- 4 bedroom houses for sale in Downtown
- 2 bedroom houses for sale in Downtown
- 3 bed houses for sale in Downtown
- Townhouses for sale in Downtown
- Semi detached houses for sale in Downtown
- Detached houses for sale in Downtown
- Houses for sale in Downtown
- Cheap houses for sale in Downtown
- 3 bedroom semi detached houses in Downtown
- 4 bedroom semi detached houses in Downtown
- homes for sale in Downtown
- homes for sale in Renfrew-Collingwood
- homes for sale in Yaletown
- homes for sale in Marpole
- homes for sale in Mount Pleasant
- homes for sale in Kensington-Cedar Cottage
- homes for sale in University
- homes for sale in Hastings-Sunrise
- homes for sale in Oakridge
- homes for sale in Dunbar-Southlands






