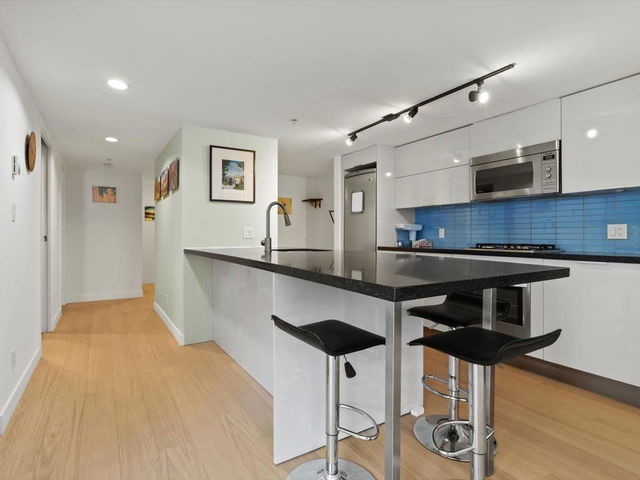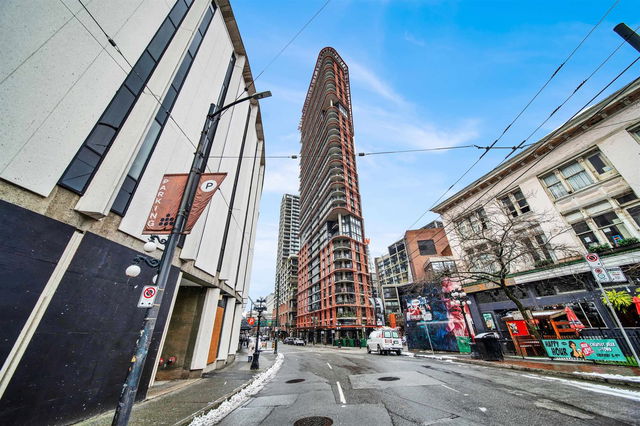| Name | Size | Features |
|---|---|---|
Foyer | 4.50 x 5.50 ft | |
Den | 5.42 x 6.00 ft | |
Kitchen | 9.00 x 10.50 ft |

About 606 - 128 Cordova Street
Located at 606 - 128 Cordova Street, this Vancouver condo is available for sale. It was listed at $824888 in April 2025 and has 2 beds and 2 bathrooms. 606 - 128 Cordova Street, Vancouver is situated in Gastown, with nearby neighbourhoods in Downtown, Yaletown, Downtown Eastside and Coal Harbour.
128 W Cordova St, Vancouver is only steps away from Caveman Cafe 2 for that morning caffeine fix and if you're not in the mood to cook, Subway, Catch 122 Cafe & Bistro and Prado Cafe are near this condo. Groceries can be found at Nesters Market which is only steps away and you'll find W Dental only steps away as well. Entertainment around 128 W Cordova St, Vancouver is easy to come by, with Queen Elizabeth Theatre and Cineplex Odeon International Village Cinemas a 3-minute walk. With Vancouver Police Museum only a 7 minute walk from your door, you'll always have something to do on a day off or weekend. Love being outside? Look no further than Victory Square Park and Pioneer Place (Pigeon Park), which are both only steps away.
Transit riders take note, 128 W Cordova St, Vancouver is only steps away to the closest public transit Bus Stop (Westbound W Hastings St @ Abbott St) with route Main/waterfront Station, route Fraser/waterfront Station, and more.

Disclaimer: This representation is based in whole or in part on data generated by the Chilliwack & District Real Estate Board, Fraser Valley Real Estate Board or Greater Vancouver REALTORS® which assumes no responsibility for its accuracy. MLS®, REALTOR® and the associated logos are trademarks of The Canadian Real Estate Association.
- 4 bedroom houses for sale in Gastown
- 2 bedroom houses for sale in Gastown
- 3 bed houses for sale in Gastown
- Townhouses for sale in Gastown
- Semi detached houses for sale in Gastown
- Detached houses for sale in Gastown
- Houses for sale in Gastown
- Cheap houses for sale in Gastown
- 3 bedroom semi detached houses in Gastown
- 4 bedroom semi detached houses in Gastown
- homes for sale in Downtown
- homes for sale in Renfrew-Collingwood
- homes for sale in Yaletown
- homes for sale in Marpole
- homes for sale in Mount Pleasant
- homes for sale in Kensington-Cedar Cottage
- homes for sale in University
- homes for sale in Oakridge
- homes for sale in Hastings-Sunrise
- homes for sale in Dunbar-Southlands






